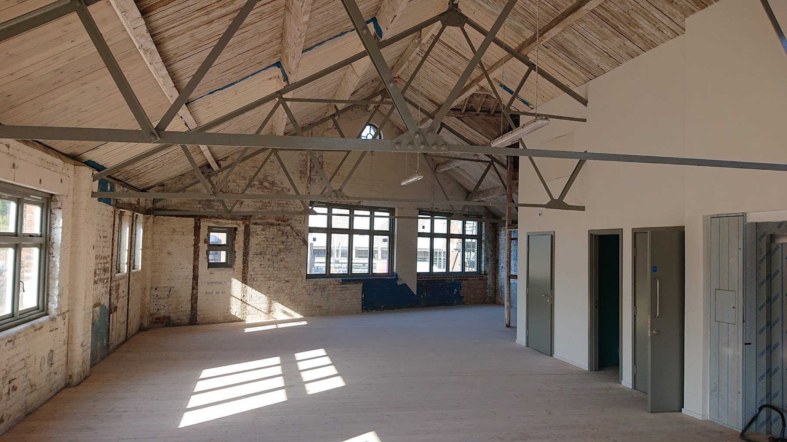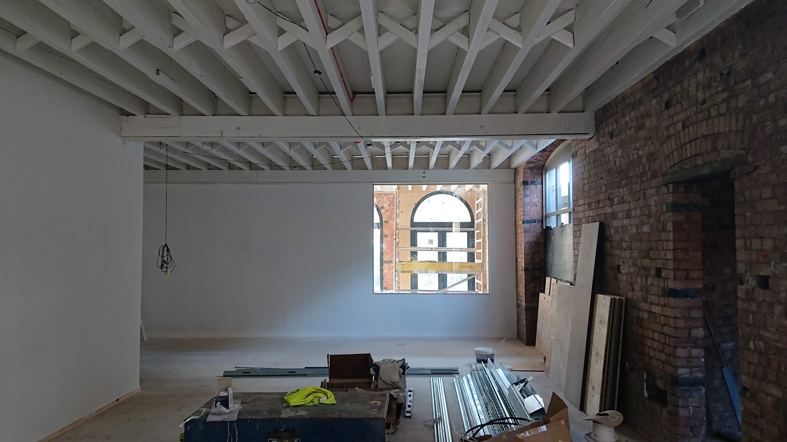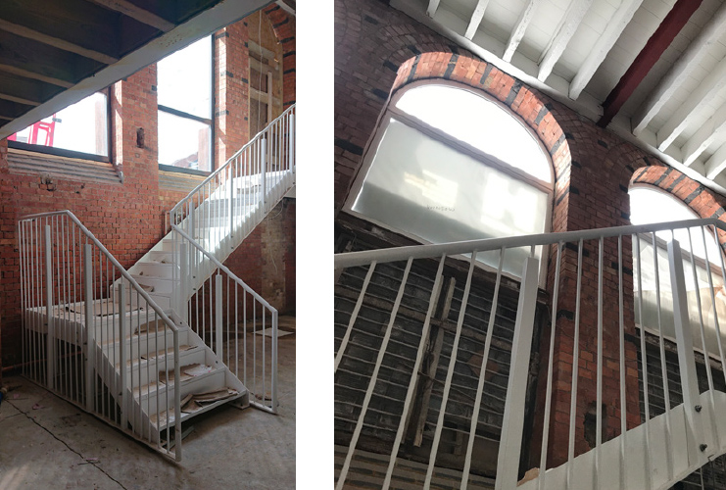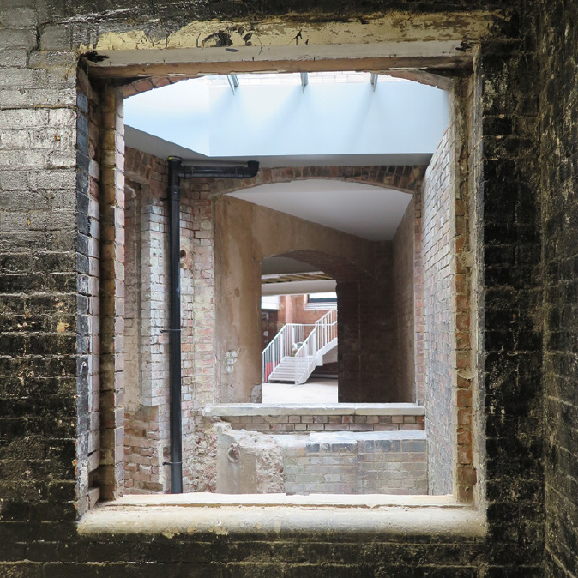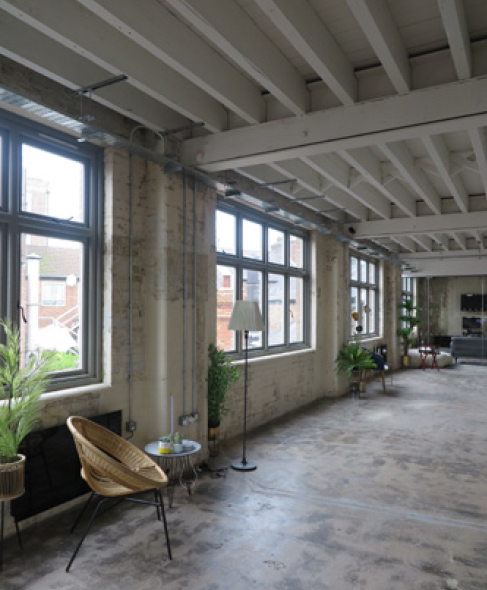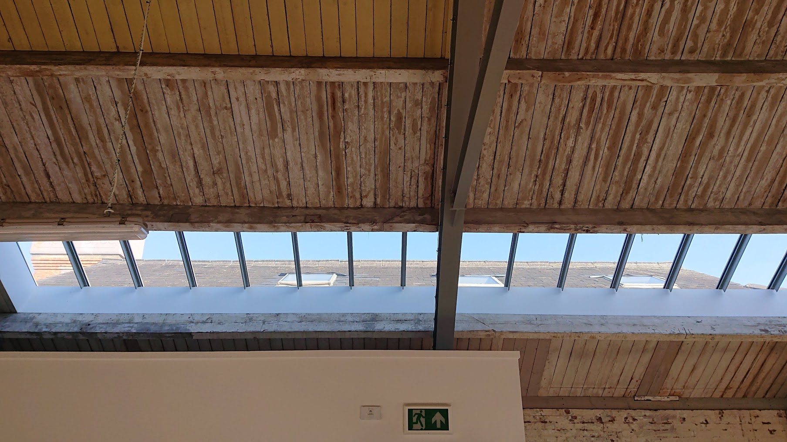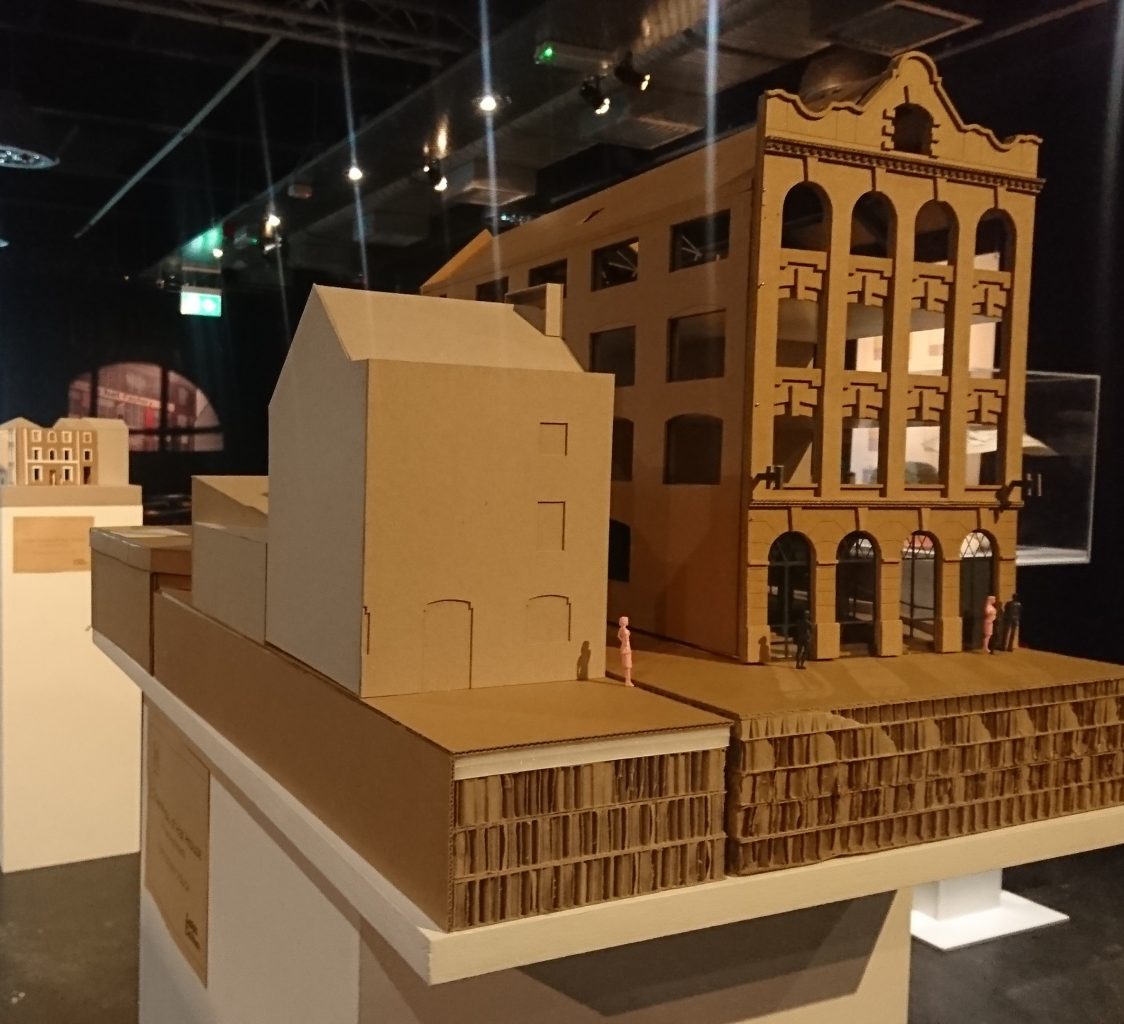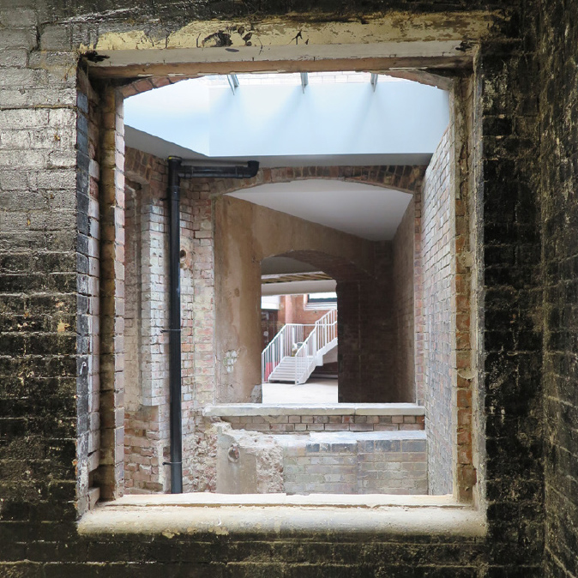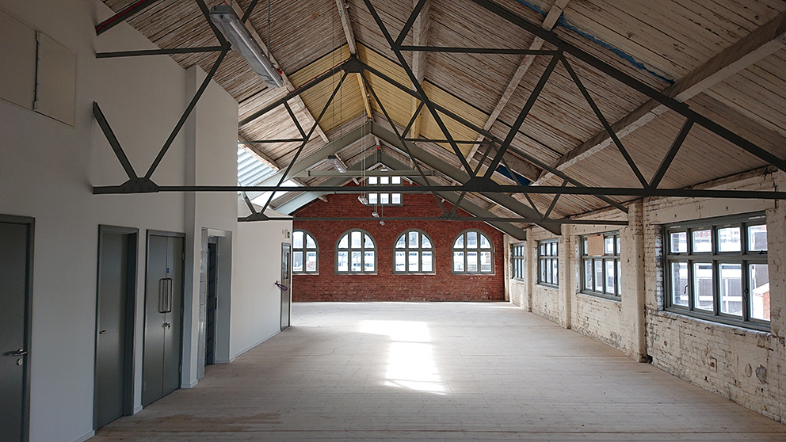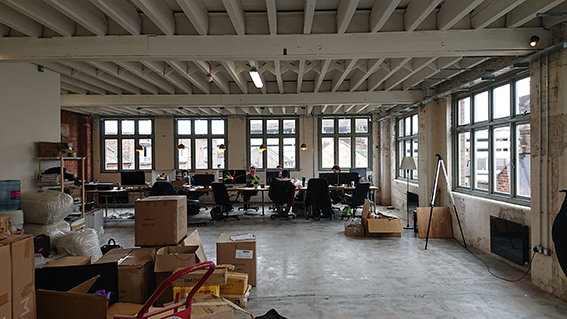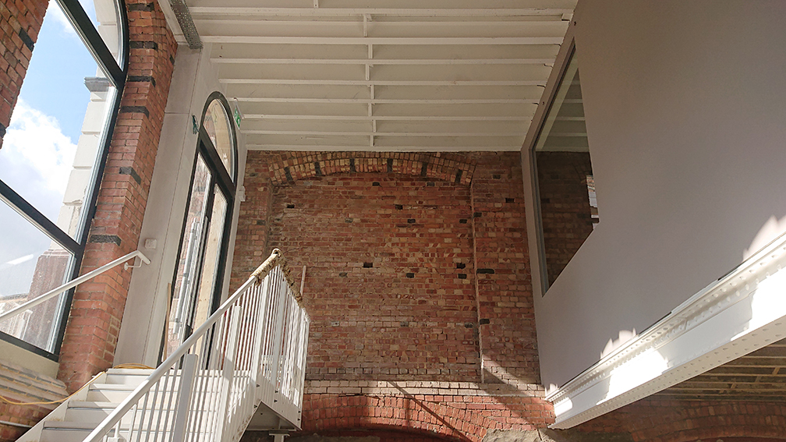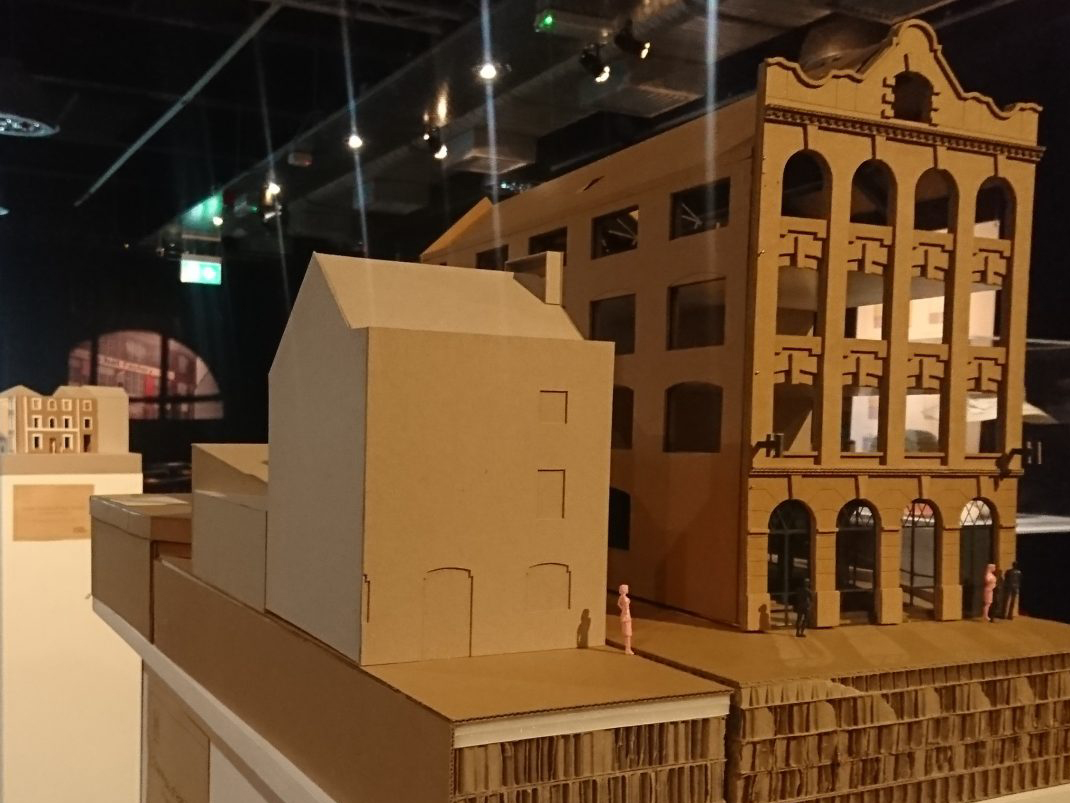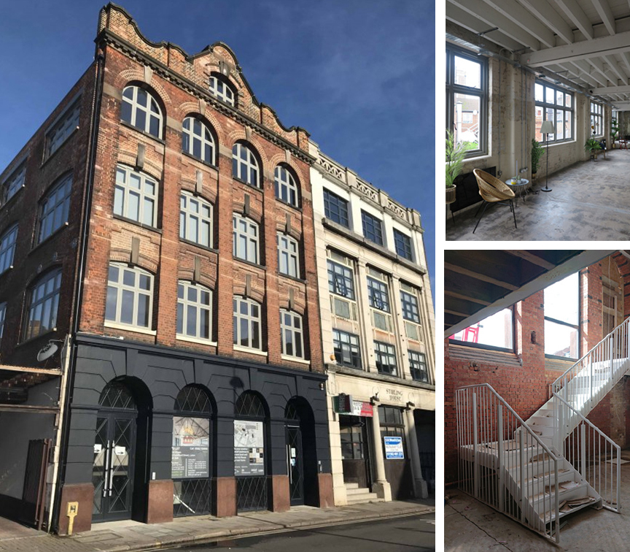HatHouse, Luton HatDistrict
Client: The Culture Trust Luton
Location: Luton
Area: 1000sqm
Value: £1.4 million
Procurement: Traditional (SEMLEP Funded)
Fleet Architects, partnering with YOU&ME, were engaged to renovate and refurbish two historic hat factories in Luton’s Hat District to provide a range of lettable works spaces to support a growing creative economy in the town, less than 30 minutes from central London by train.
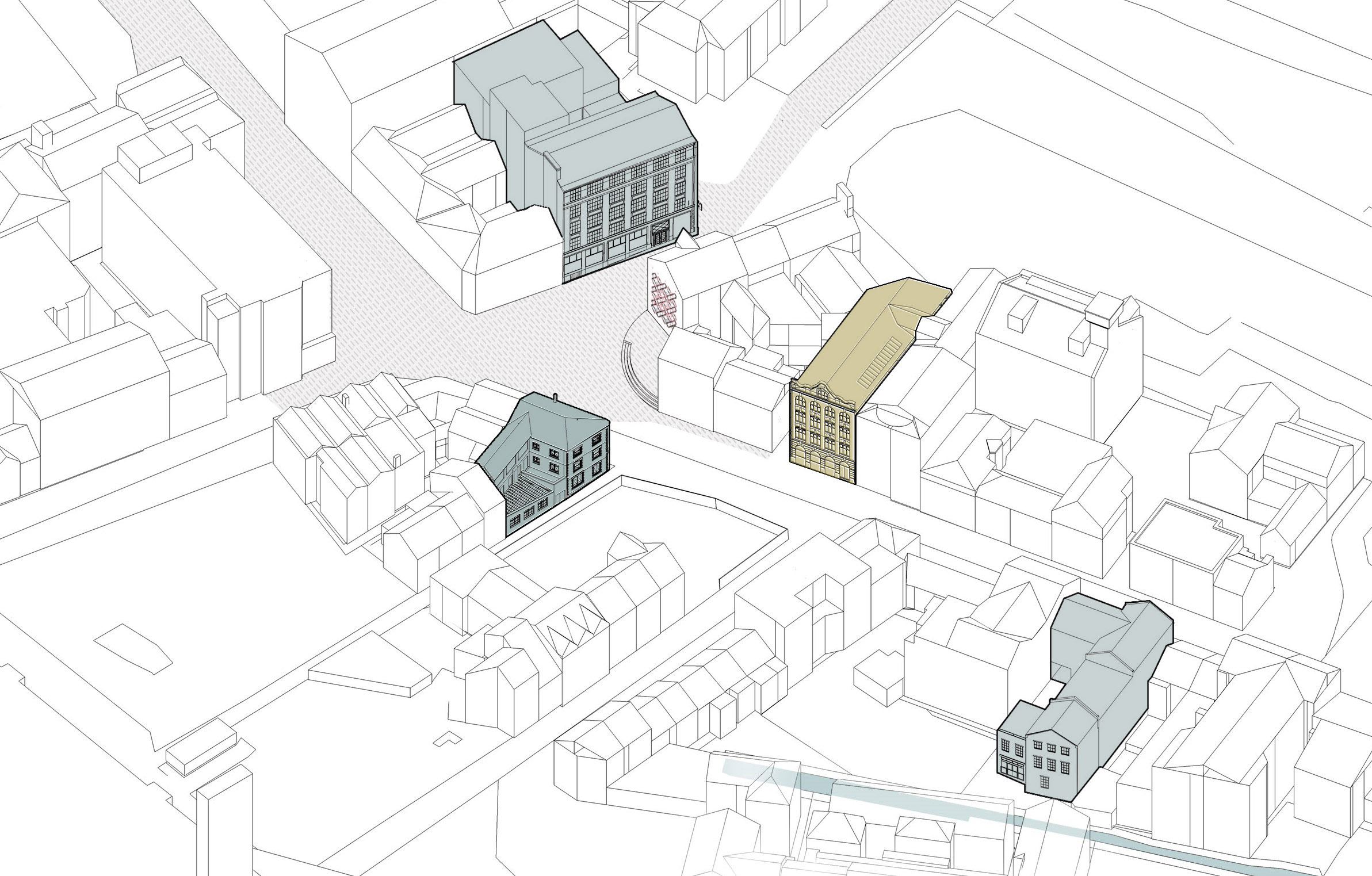
The first of the projects, known as ‘Hathouse’, was completed in 2019 and was in time for the new tenants to more into the workspaces carved out of this elegant Edwardian styled building, archetypal of the purpose built hat factories in the town. The project was principally funded by a SEMLEP grant.

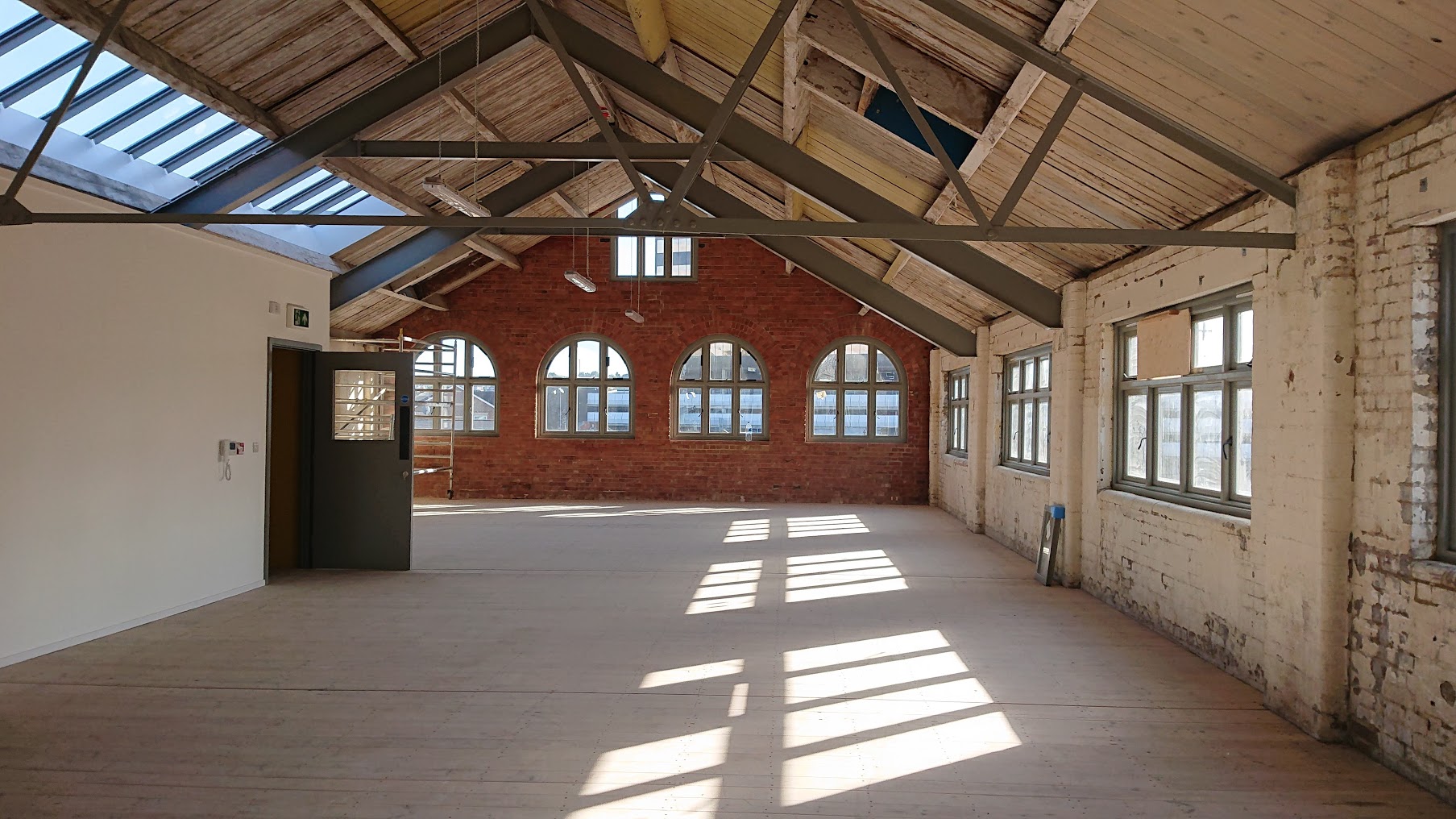
The project is funded by South-east Midland Local Enterprise Partnership and sits alongside the conversion of the grade II listed factory, HatWorks, funded by the National Lottery Heritage Fund and Historic England. The project was one by Fleet architects in open competition.
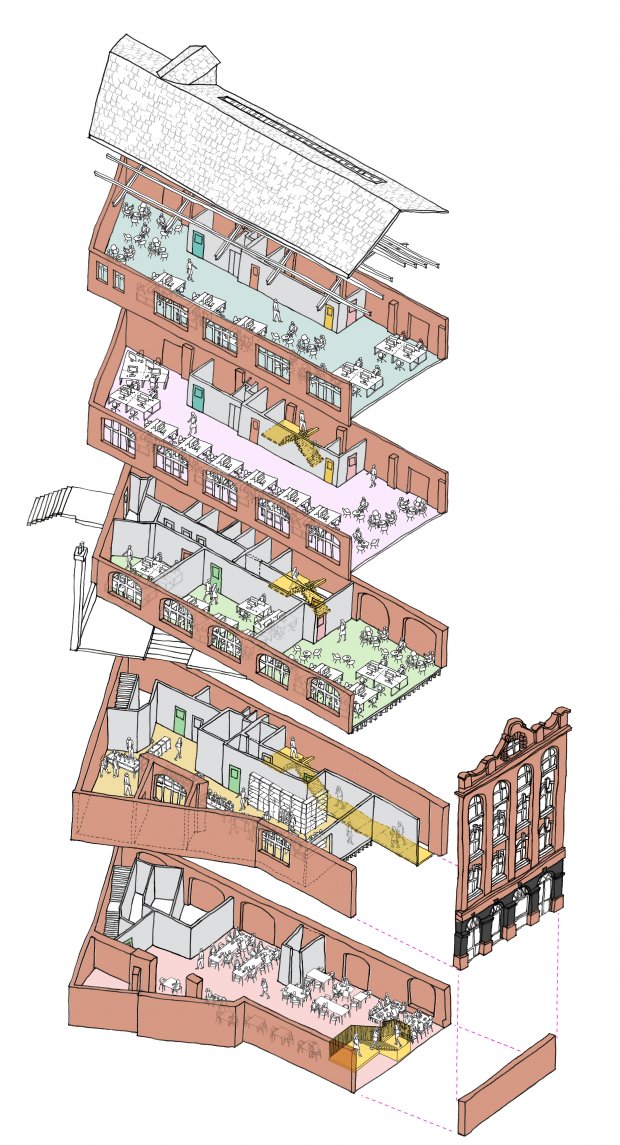
History, The Archetype
There is some question over the original date of the HatHouse. Luton Borough Council’s Local list puts this building at around the late 1880s, however trade directories and maps, indicate a change in occupation somewhere from 1910 to 1914. HatHouse is an imposing Edwardian hat factory building on Guildford Street with four storeys plus attic and a basement with raised ground-floor showroom above. Constructed from red brick with a pier and panel façade, the decorative ‘Dutch-style’ parapet incorporates a shaped dormer with segmental headed window lighting the attic, whilst giant order arches enclose the upper three storeys. The rusticated rendering on the ground-floor provides an immediate contrast to the upper storeys, being more classical in style.
Its original use was a hat factory during the late 19th and early 20th century (eg. it was occupied by Stewart Hubbard’s straw plait business in 1914) and many original features from this period remain. As a typical example of a hat factory, the building has the following features which reflect the process of raw materials entering at the loft level and working towards the ground floor as the product is processed:
The Hat House occupies a strategic location on the corner of Guildford Street and Bute Street, and would be at the heart of the Hat District proposed by Luton Culture. 32 Guildford Street is also located on the main access route between Luton Station and The Mall, which attracts high levels of footfall.
Purchased by the Cultural Trust in 2016, this striking building provides four storeys plus attic and full basement of prime estate. The building is currently empty and most recently used for an eclectic mix of uses since the ceasing of its original light industrial. It was used as a gymnasium since the early 1980s, while other approved uses in subsequent years range from an ice cream parlour, place of worship and music and dance club.
The Design; Access and Opening up
The interventions proposed by the design team solved the need to offer accessibility to each floor of the sloping site, which access and demises addressing various levels and half levels, while not compromising the character of the building or the usable footprint. The latter being critical to the business plan. A key aspect of this was addressing the vertical height of the existing structure which required a fire engineered solution rather than provide a pair of staircases as dictated within the approved documents.
A lift was also installed offering connectivity to all floors including the basement, which also required careful coordination with the fire strategy.
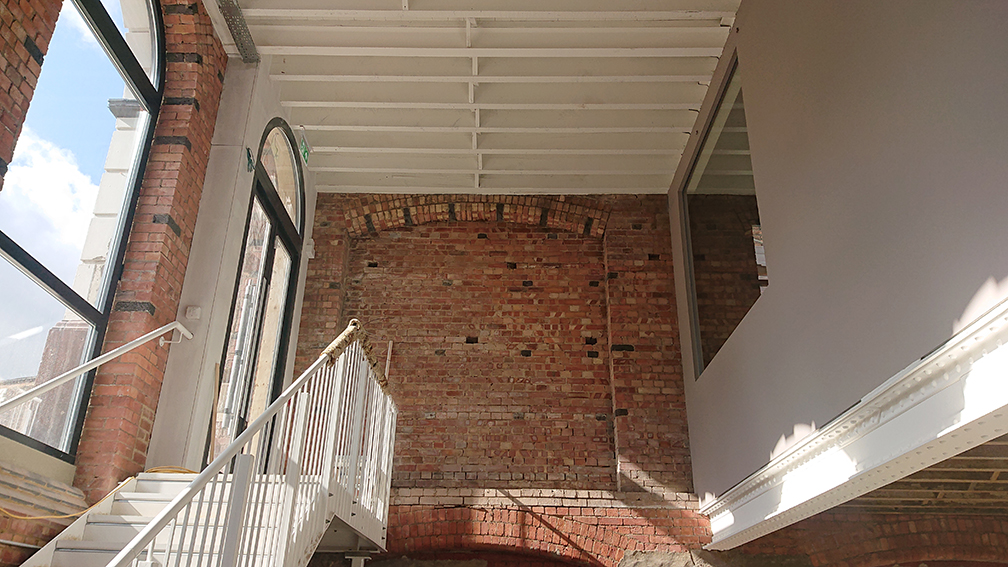
The basement floor, actually 2 floors subterranean at to the rear, was opened up to Guildford Street to allow natural light, line of site access and to encourage the proposed food and beverage use.
Materially the inventions are modest and simple, with the opened up and stripped back texture of the building including joist and herring bone bracing, beautiful brickwork and ceramics to be expressed.
Fleet Roles
Fleet were appointed as Architects, Lead Consultants and Principal Designers for the project.
The Client; The Culture Trust
Both projects are being undertaken on behalf of The Culture Trust, a charity based in the town providing museum, library and education services across the borough.
The Team
This was Fleet’s first collaboration with YOU&ME, the success of which has lead to further work together including the neighbouring HatWorks project and, another heritage project, the Peterson’s Smokehouse funded by NLHF and AHF for the GGIFT and NE Lincs Council.
Official photos to follow shortly

