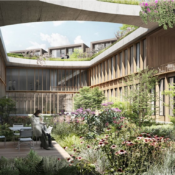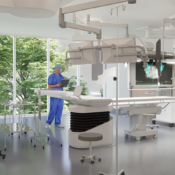Fleet Appointed to Undertake Estates Strategy Project with City St George’s University
Fleet is collaborating with City St George’s, University of London, to develop a comprehensive estates strategy. This initiative involves conducting a series of workshops with the deans of various schools, beginning with the School of Communication and Creativity, which now includes the renowned Urdang Academy. The Urdang Academy, celebrated for its excellence in performing arts education, specialises in training students in musical theatre and dance. The strategy aims to produce a pathway document to guide the university in addressing current and future needs, particularly following expansions such as the integration of St George’s Medical School.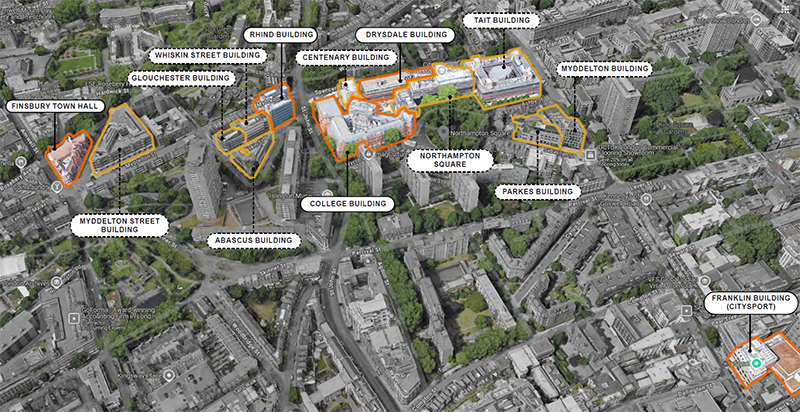
The discussions will consider how the university’s unique geographic setting, straddling the City of London, the London Borough of Islington, and now extending south of the Thames, shapes its footprint and influences the identity of its schools. This dynamic location enables the university to draw on diverse urban contexts, but it also presents challenges in aligning the needs of these distinct areas within a cohesive strategy. Estates play a pivotal role in this process, acting as both an enabler and a limiter—supporting growth, innovation, and collaboration while requiring careful management of space, resources, and infrastructure to meet strategic objectives.
Leveraging their extensive experience in complex estates planning within the NHS and acute care settings, Fleet is well-placed to address challenges faced by City St George’s. These include managing capacity constraints, navigating urban limitations, and fostering inter-departmental collaboration. Fleet’s expertise will be instrumental in shaping an effective estates strategy, ensuring the university’s facilities enable its ambitious growth while reflecting its distinctive identity across its expanding geographic footprint.
news


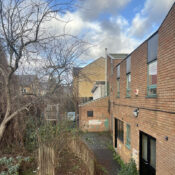


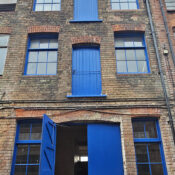
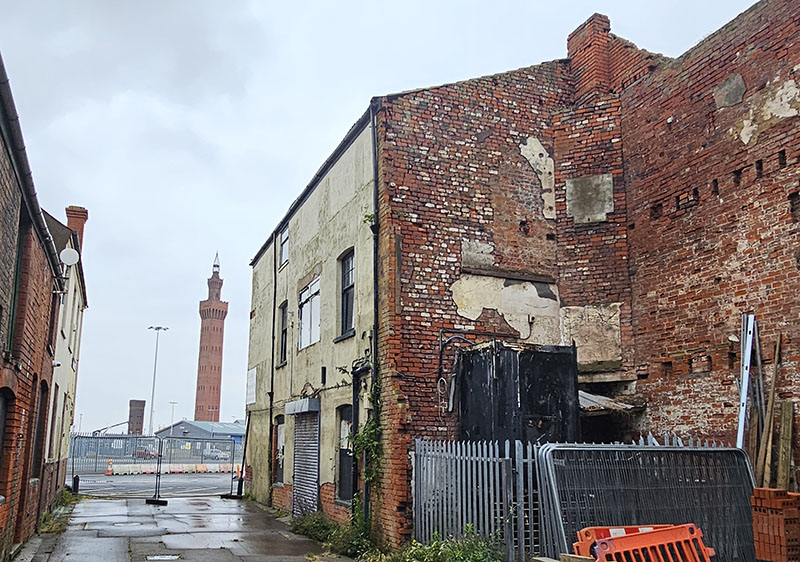
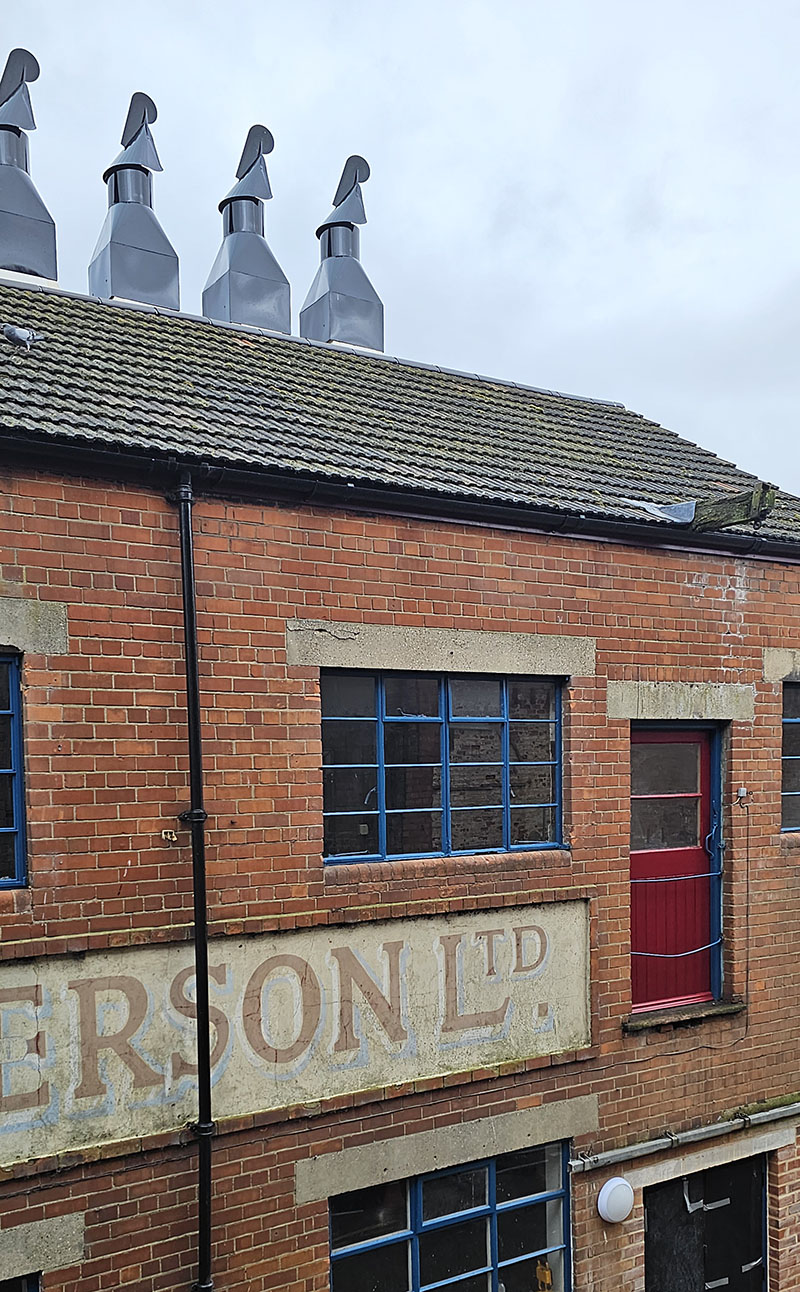
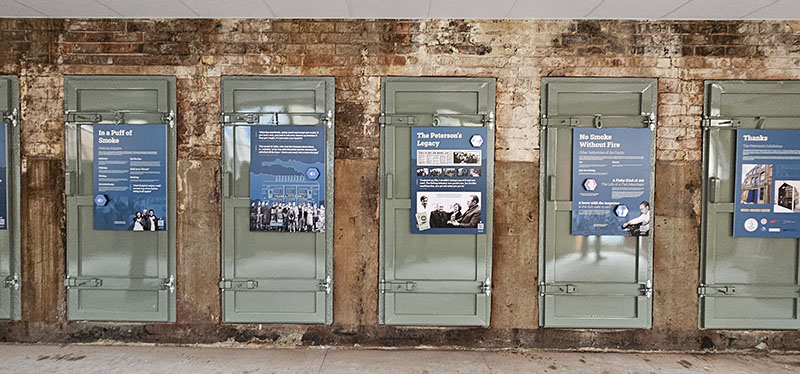 We paid a visit to Alfred Enderbys, as we always do, to catch up with Patrick Salmon (Yes!) and update him on the project. We also try to pick up some of his amazing smoked haddock and salmon to sneak back on the train. We served up the salmon on blinis to the office and the brewery, Five Points, who share the building with us. Enderby’s salmon really isn’t comparable to anything you will find in a supermarket and we urge you to pay them a visit, yes you can buy online, but you also get to explore the Kazbah. While new businesses are sprouting in this triangle of land which time ignored the more people who know about it, and pay a visit, the greater the momentum will be for it to regain its role in the greater prosperity of the town.
We paid a visit to Alfred Enderbys, as we always do, to catch up with Patrick Salmon (Yes!) and update him on the project. We also try to pick up some of his amazing smoked haddock and salmon to sneak back on the train. We served up the salmon on blinis to the office and the brewery, Five Points, who share the building with us. Enderby’s salmon really isn’t comparable to anything you will find in a supermarket and we urge you to pay them a visit, yes you can buy online, but you also get to explore the Kazbah. While new businesses are sprouting in this triangle of land which time ignored the more people who know about it, and pay a visit, the greater the momentum will be for it to regain its role in the greater prosperity of the town. Quite a challenge for returning MP, Melanie Onn, and her landslide of colleagues, just don’t call it levelling up.
Quite a challenge for returning MP, Melanie Onn, and her landslide of colleagues, just don’t call it levelling up.
