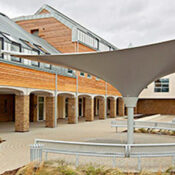Fleet Joins The 93% Club
Fleet Architects have made a significant statement by joining the 93% Club, emphasizing their commitment to diversity and inclusivity in an industry historically dominated by privately educated individuals. The architecture profession in the UK has long been skewed, with a disproportionately high number of architects hailing from private education backgrounds. According to a report by the Social Mobility Commission, nearly 40% of architects attended private schools, compared to just 7% of the general population. By joining the 93% Club, Fleet Architects, as a 100% state school educated practice, challenge this status quo and promote a more equitable representation in the field.
The decision to align with the 93% Club underscores Fleet Architects’ dedication to addressing systemic inequalities within the architecture profession. This alignment serves not only as a symbol of their values but also as a practical step towards inspiring future generations of architects from diverse socioeconomic backgrounds. The presence of high levels of privately educated architects has often perpetuated a cycle where access to opportunities and networks remains limited to a select group. Fleet Architects, through their example, aim to break this cycle and demonstrate that talent and creativity in architecture are not confined to those with privileged educational backgrounds.
By highlighting their 100% state school educated background, Fleet Architects set a powerful precedent for other firms to follow. Their commitment to the 93% Club sends a clear message that merit and potential should be the primary criteria for success in architecture, not one’s educational pedigree. This move is likely to resonate within the industry, prompting discussions about the need for more inclusive recruitment practices and broader support systems for aspiring architects from all backgrounds. In doing so, Fleet Architects contribute to a more diverse and dynamic future for the architectural profession, ensuring that it reflects the rich tapestry of the society it serves.
news


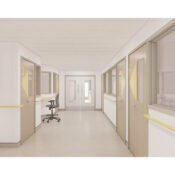
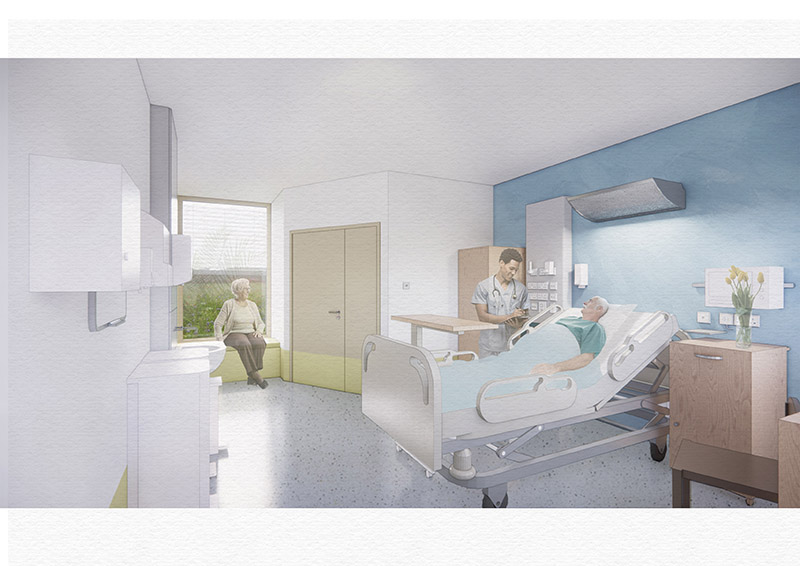

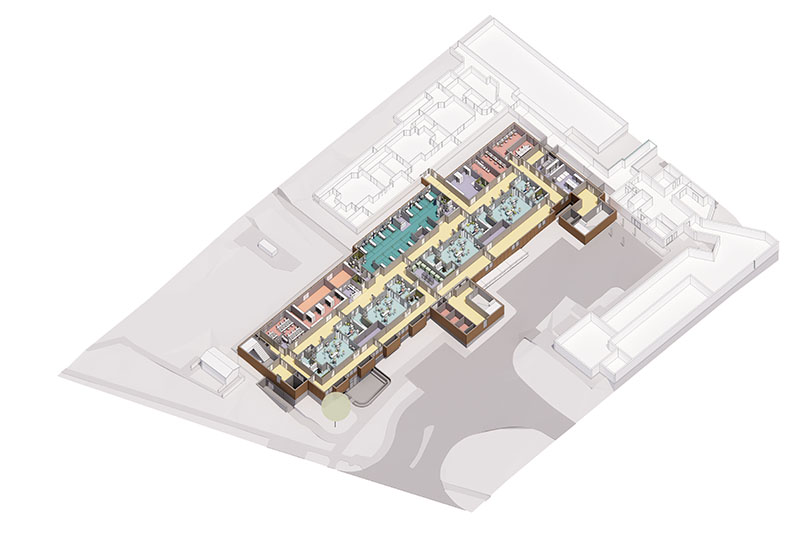 Submitting the planning application marks a significant milestone in the development of Rugby St Cross Hospital’s new theatres and ward building. The project has been designed with input from clinical staff to ensure that it meets the specific needs of the hospital’s patient population. The new facility will not only expand the hospital’s capacity to perform complex surgical procedures but also provide a healing environment that promotes patient recovery and well-being. Once completed, the new theatres and ward building will play a crucial role in enhancing the healthcare services available to the Rugby community, demonstrating the positive impact of thoughtful and innovative healthcare design.
Submitting the planning application marks a significant milestone in the development of Rugby St Cross Hospital’s new theatres and ward building. The project has been designed with input from clinical staff to ensure that it meets the specific needs of the hospital’s patient population. The new facility will not only expand the hospital’s capacity to perform complex surgical procedures but also provide a healing environment that promotes patient recovery and well-being. Once completed, the new theatres and ward building will play a crucial role in enhancing the healthcare services available to the Rugby community, demonstrating the positive impact of thoughtful and innovative healthcare design.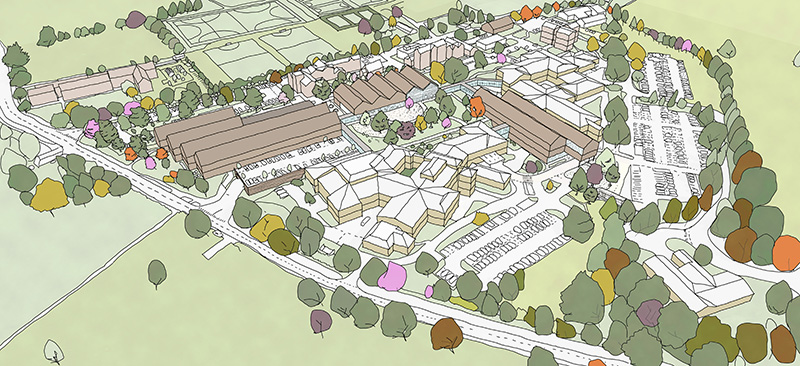
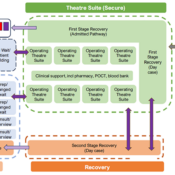



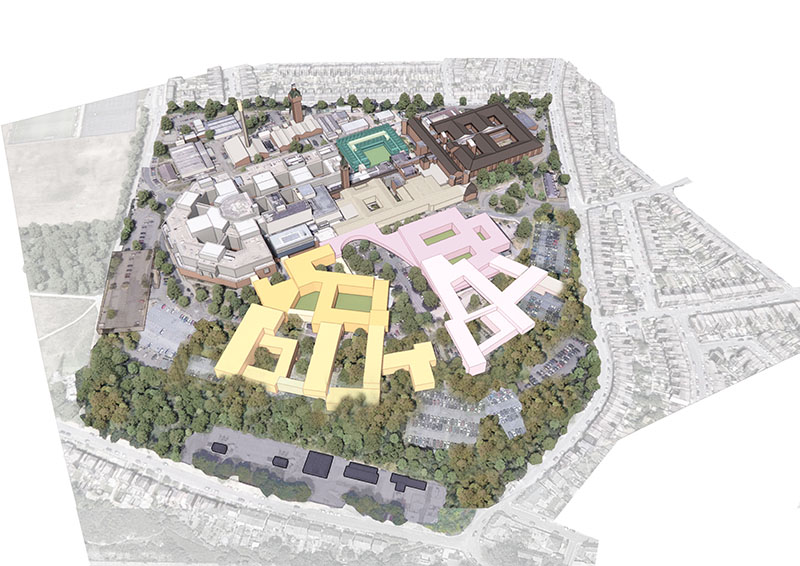 In tackling the issue of backlog maintenance, the Medway Maritime NHS Trust has identified critical areas requiring urgent attention to ensure safety and compliance. Compared to other NHS hospitals, Medway’s backlog maintenance has been particularly challenging, partly due to historical underinvestment and the age of its infrastructure. This situation has necessitated prioritizing maintenance within the development control plan to address the most pressing issues while integrating these efforts into the broader redevelopment strategy (Medway NHS) (www.healthestatejournal.com).
In tackling the issue of backlog maintenance, the Medway Maritime NHS Trust has identified critical areas requiring urgent attention to ensure safety and compliance. Compared to other NHS hospitals, Medway’s backlog maintenance has been particularly challenging, partly due to historical underinvestment and the age of its infrastructure. This situation has necessitated prioritizing maintenance within the development control plan to address the most pressing issues while integrating these efforts into the broader redevelopment strategy (Medway NHS) (www.healthestatejournal.com).
