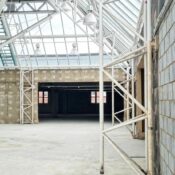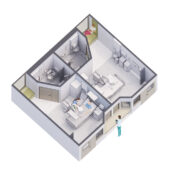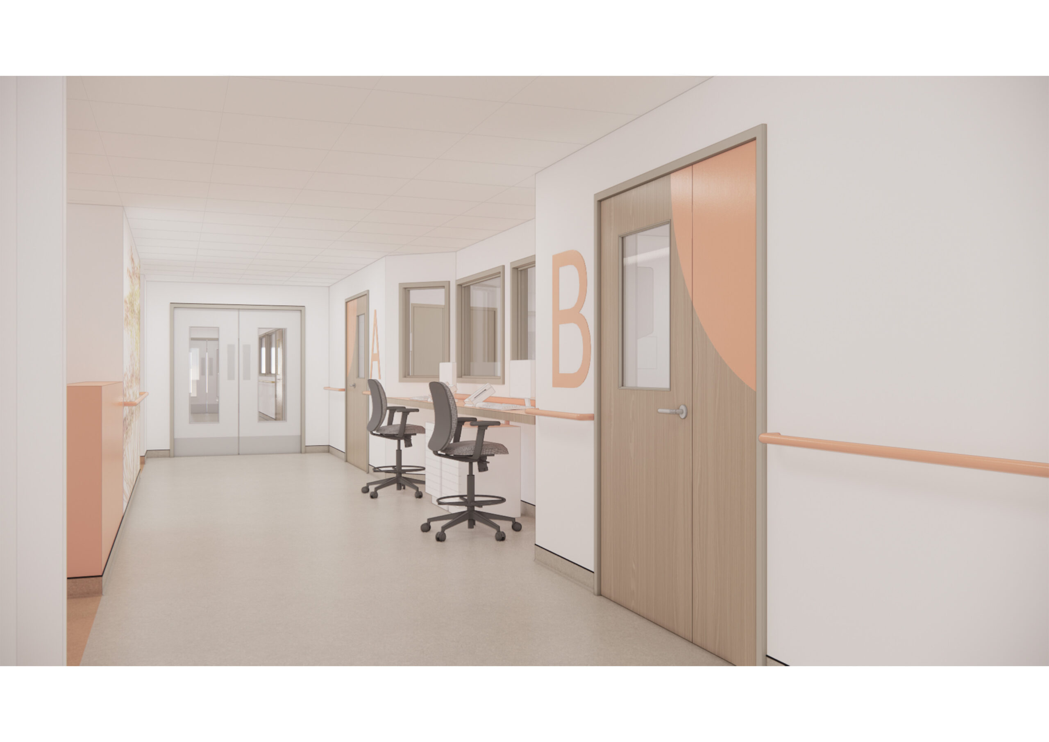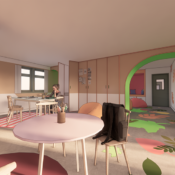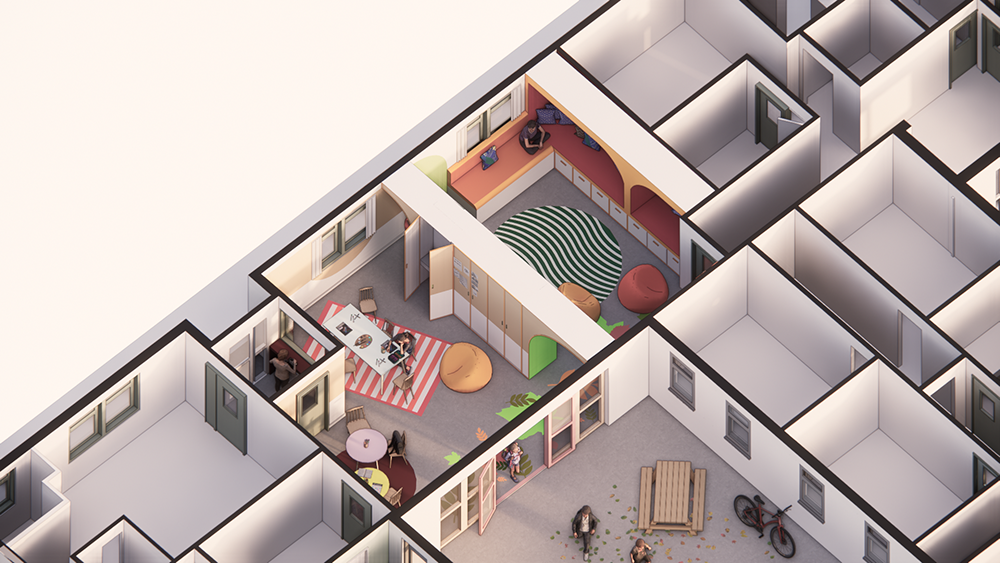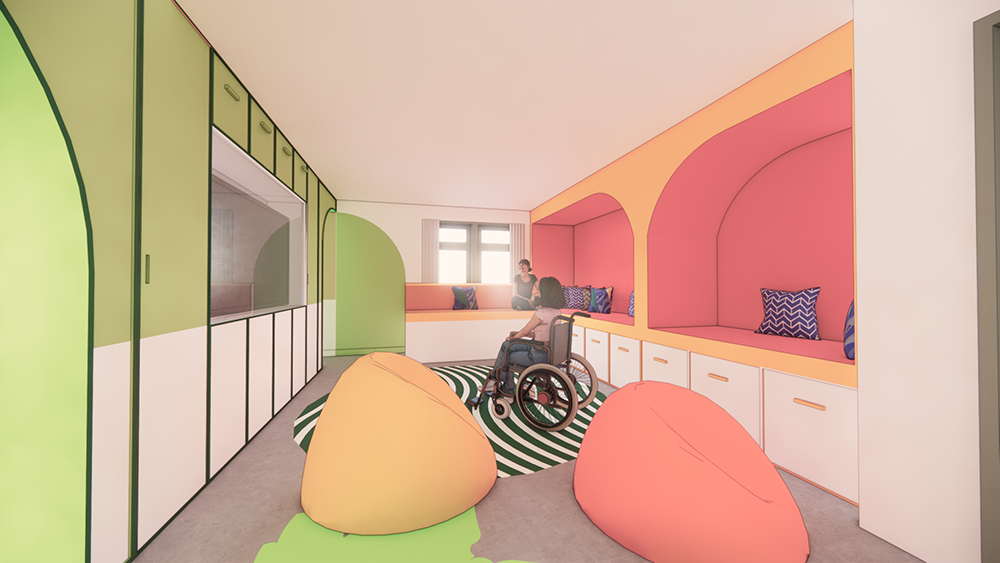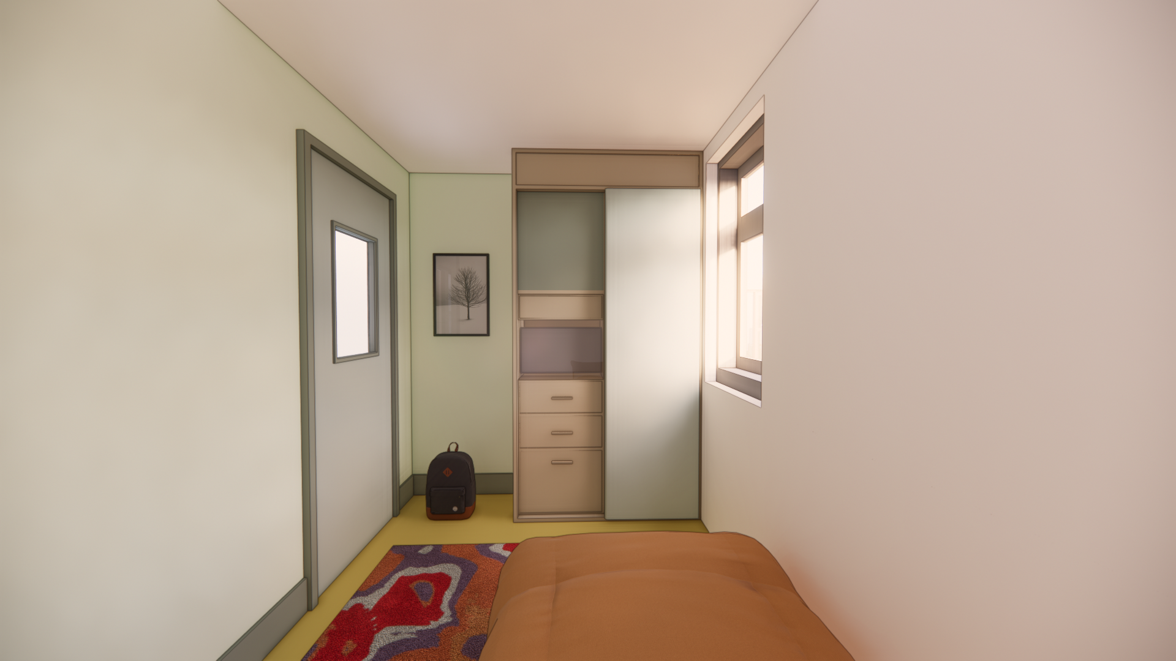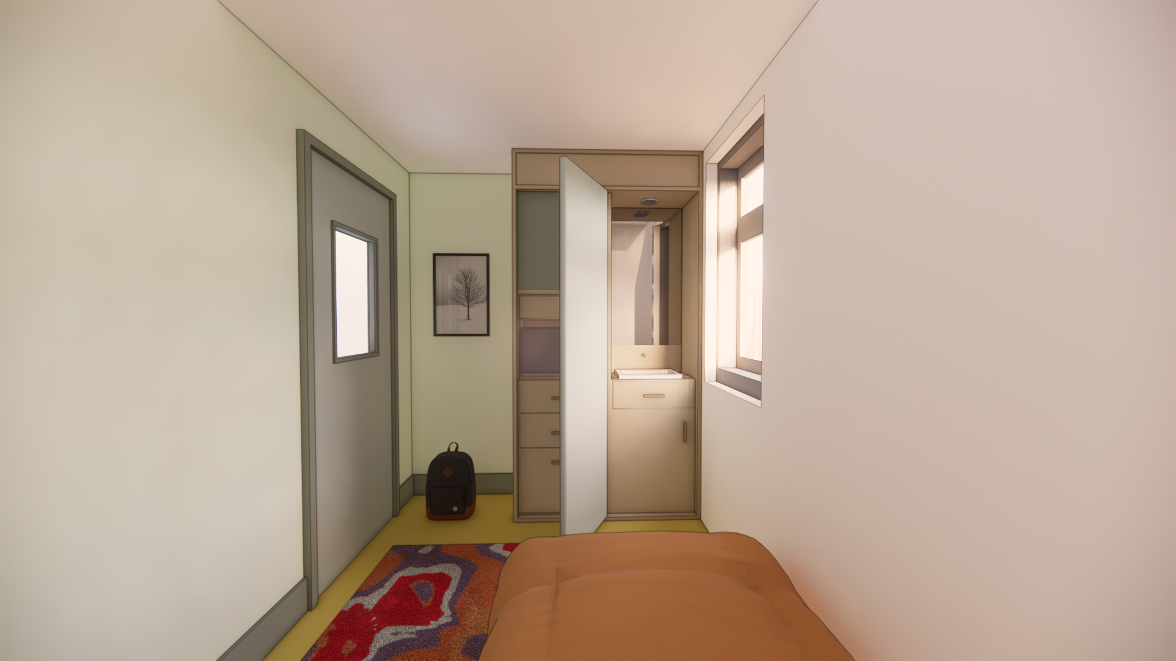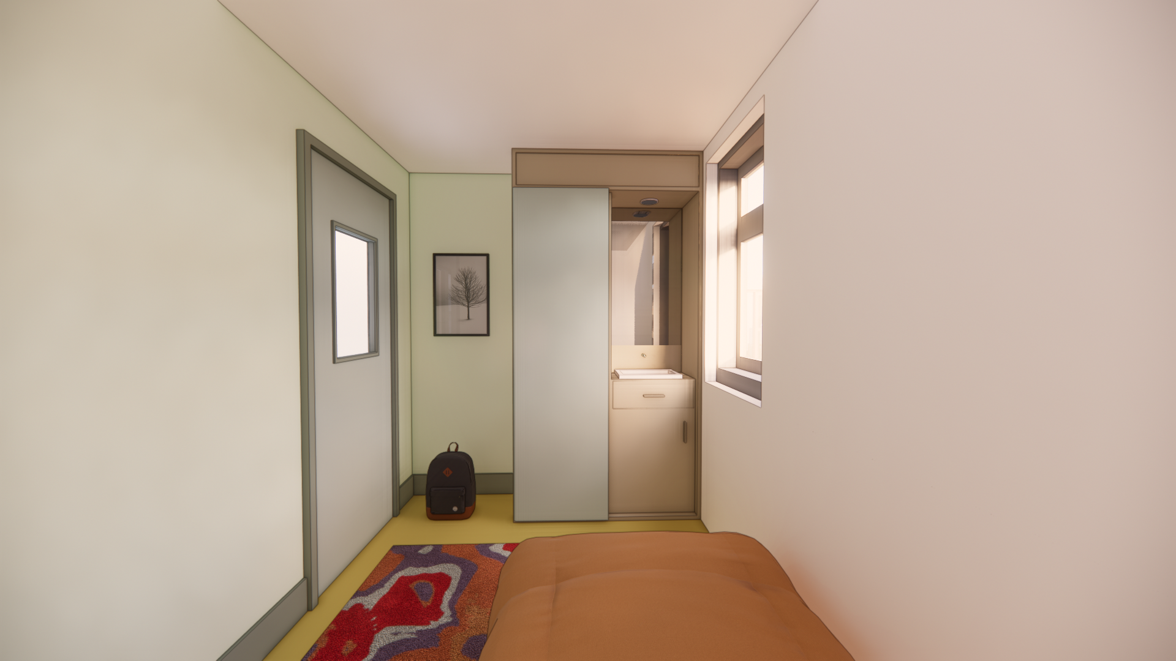Following the success of the Well Placed Hospital essay, which was shortlisted for the 2021 Wolfson Economics Prize, Fleet have been working with the Health Spaces team to explore the benefits to the acute system, the town and the patients of relocating a range of outpatients and community services within highly accessible town centre locations.

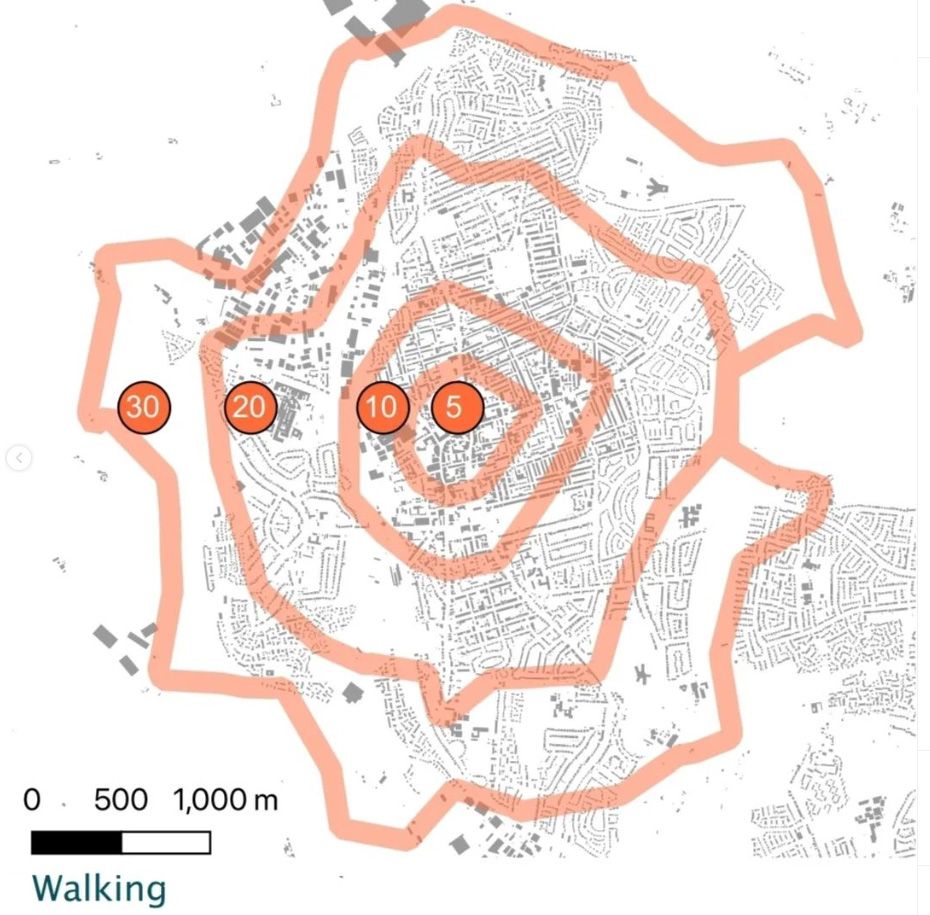
Jaime Bishop, Fleet Director writes on the topic via LinkedIn:
“The grim underlying picture is of an enduring and enormous vacant real estate capacity, often in the areas most in need of regeneration. In our 2021 shortlisted Wolfson Economics Prize essay ‘The Well Place Hospital’ Fleet Architects Ltd working with MAAP Architects demonstrated the opportunity and mutual benefits to the NHS, Patients, Population, Planners and Place of greater reintegration of the Health and Social Care Infrastructure. Our essay looked at a range of small city and market town scale locations to test the viability of our hypothesis.
Reflecting on the growing interest in town centre regeneration our sense is that, without due commitment to services on the high street, and particular public services, there is a real risk that any rebirth of high streets tell a rather limited story biased towards affluence, the artisanal and the most advantaged of metropolaise. Perhaps those also controlling the message.
The NHS has a long history of investment in new building systems and pattern books – and eyes will always be turned by a catchy new idea or sketch – but not since the workhouse infirmaries, flirtations with poly-clinics aside, has there been real interest and need to explore urban opportunity – including reuse of existing buildings and the carbon they embody.
We have some really exciting Health on the High Street™ projects coming through in the next few months to add proof of concept – from Out-Patient decants to office blocks or shipping centres to CDCs, community Mental Health access and enhanced Primary Care. We are particularly excited about the shopping centre – an idea we’ve been kicking around for years since first referring to the typology when designing an Ambulatory Care Centre in the 2000s.
The economic outlook is particularly grim at the moment but there are also opportunities to be grasped.”
news,
Uncategorized
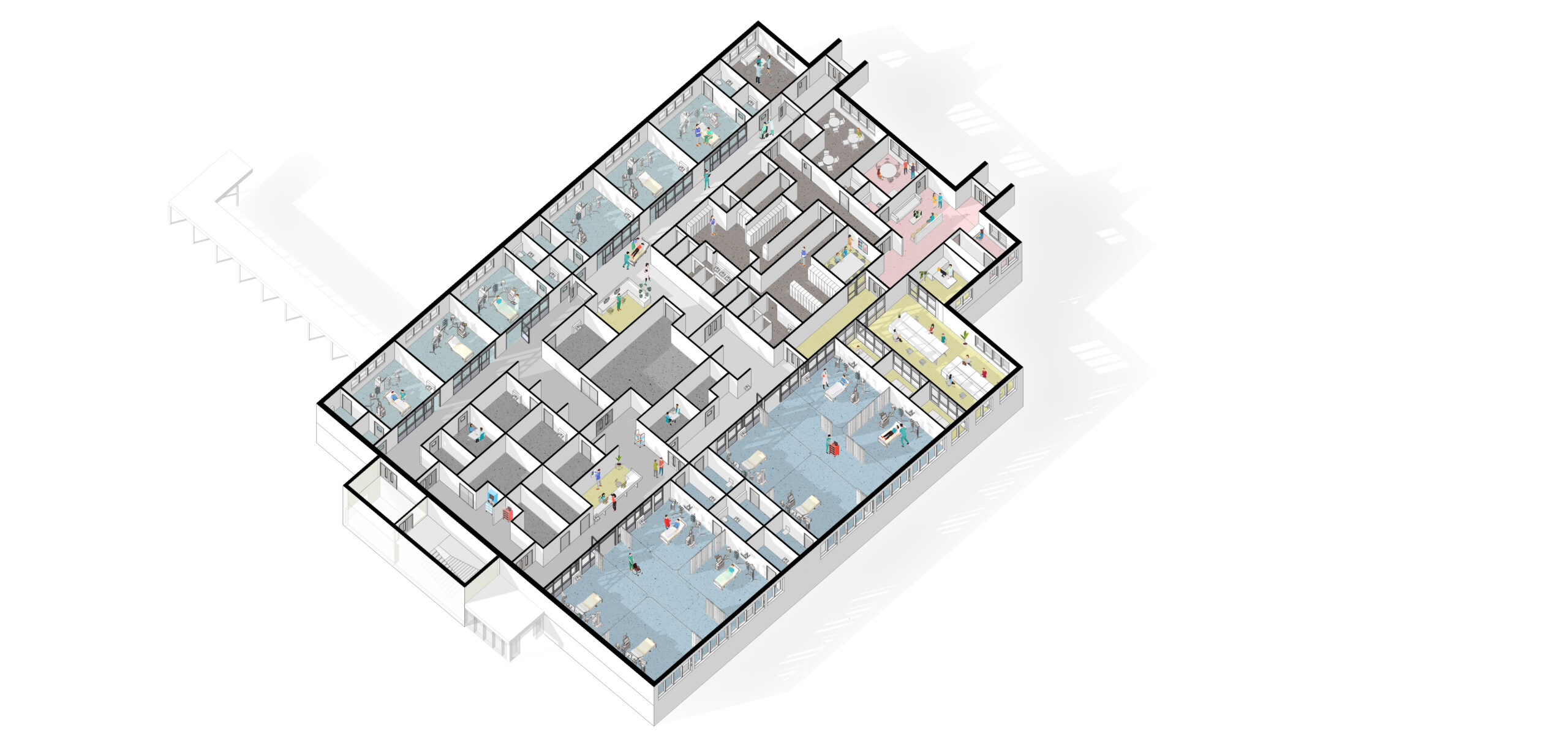
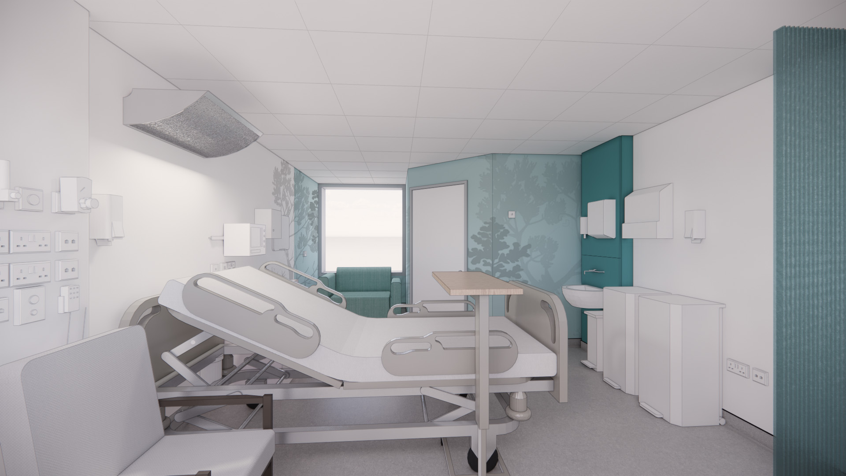
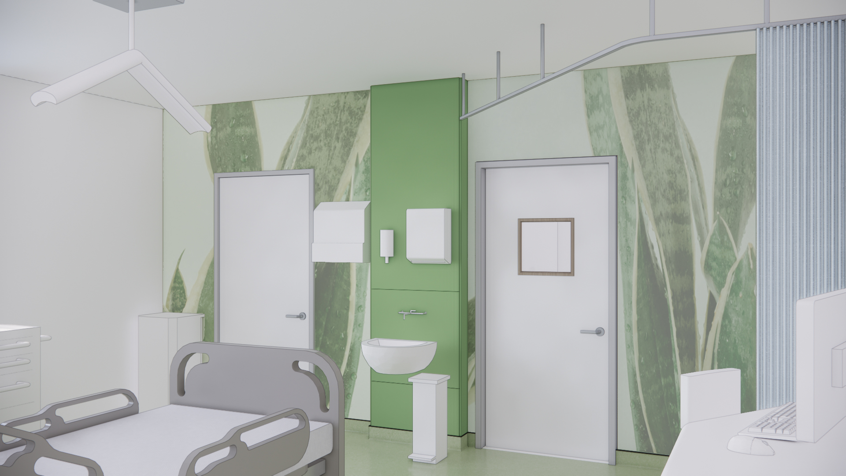
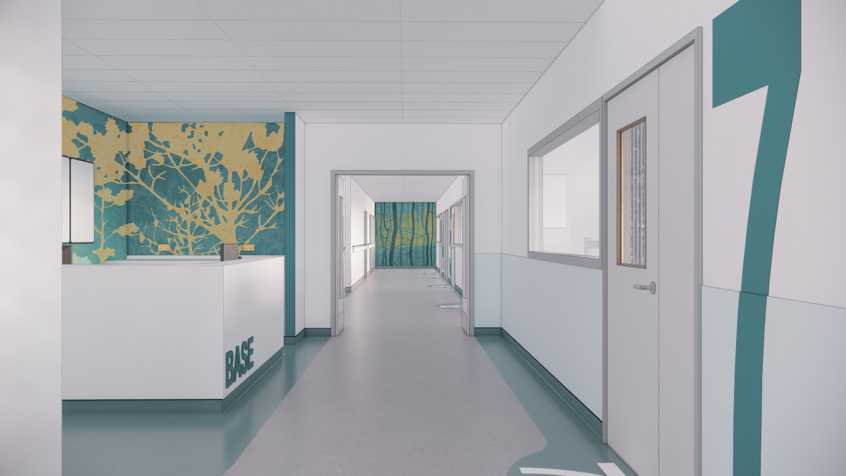
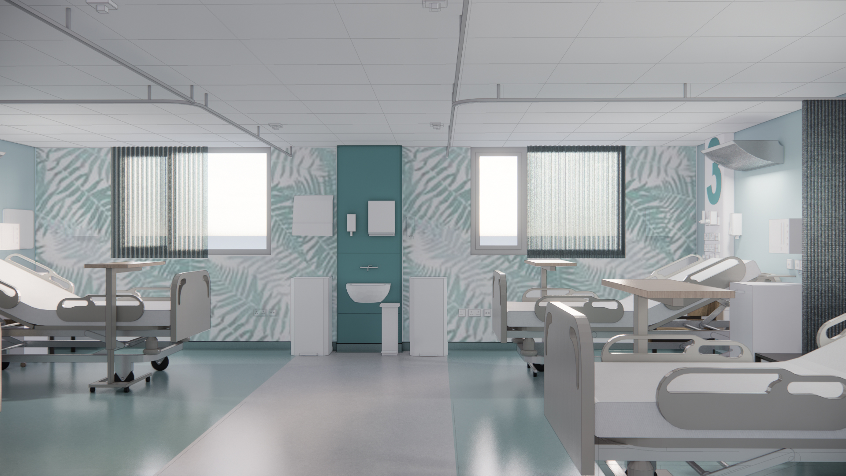



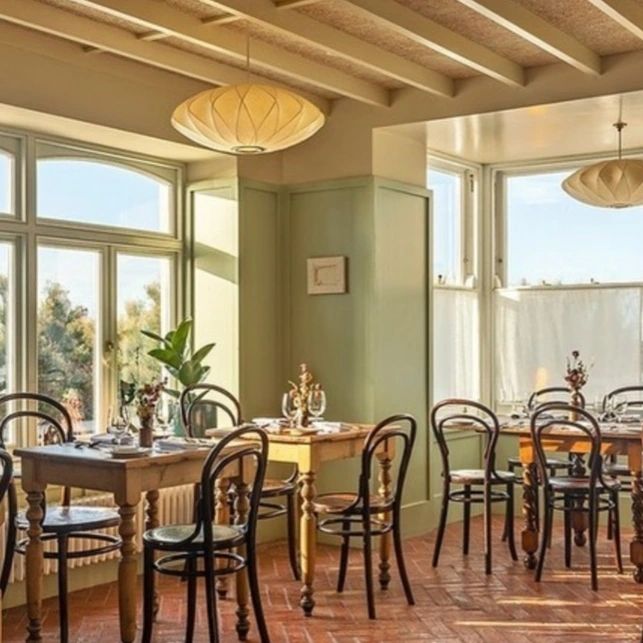

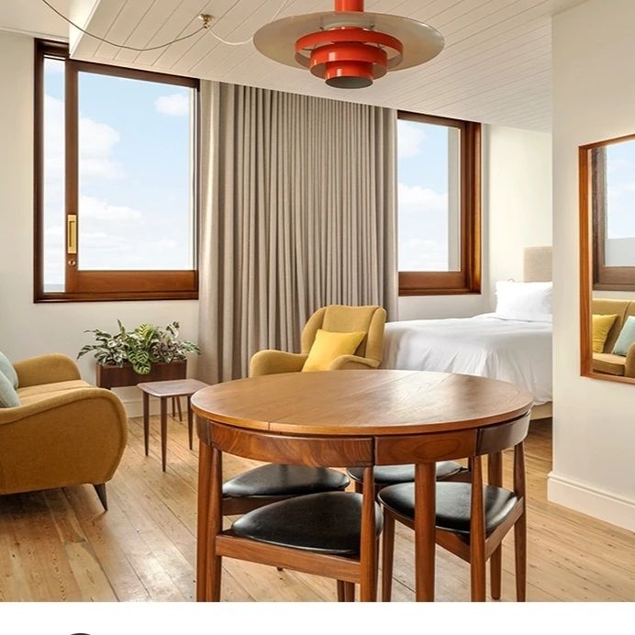




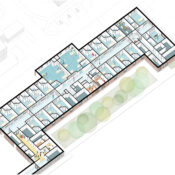
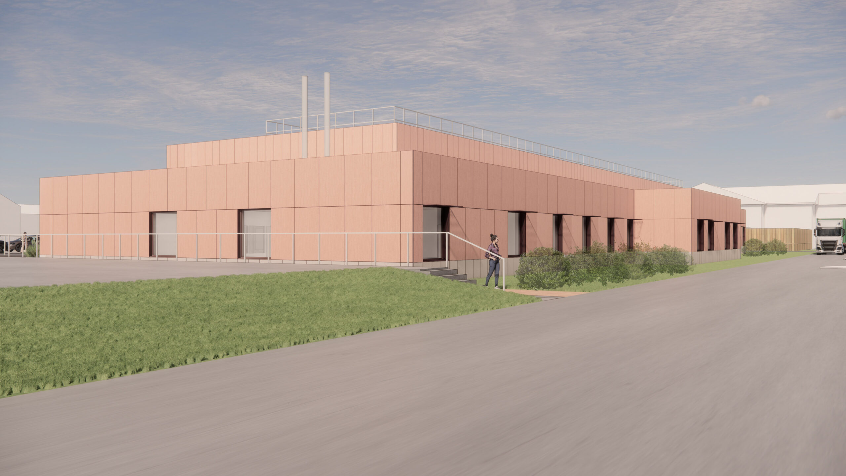
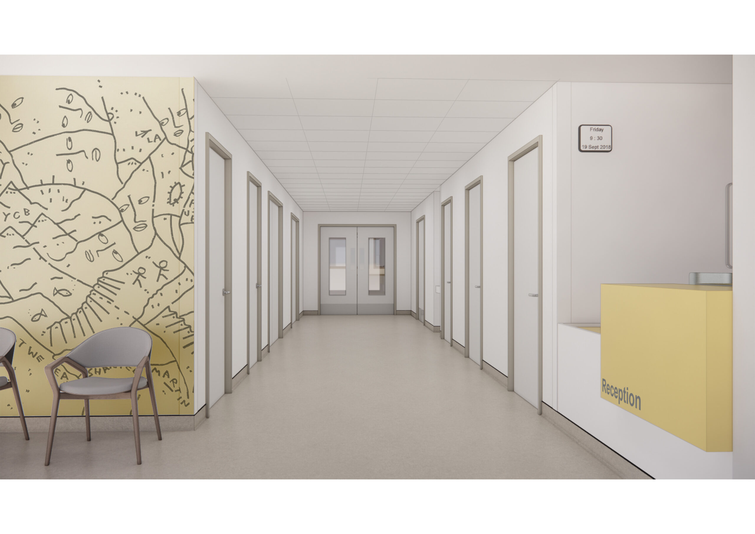
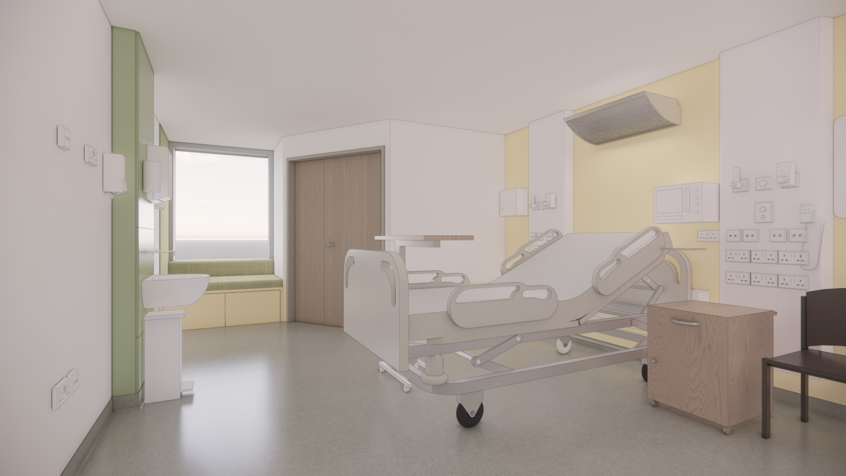
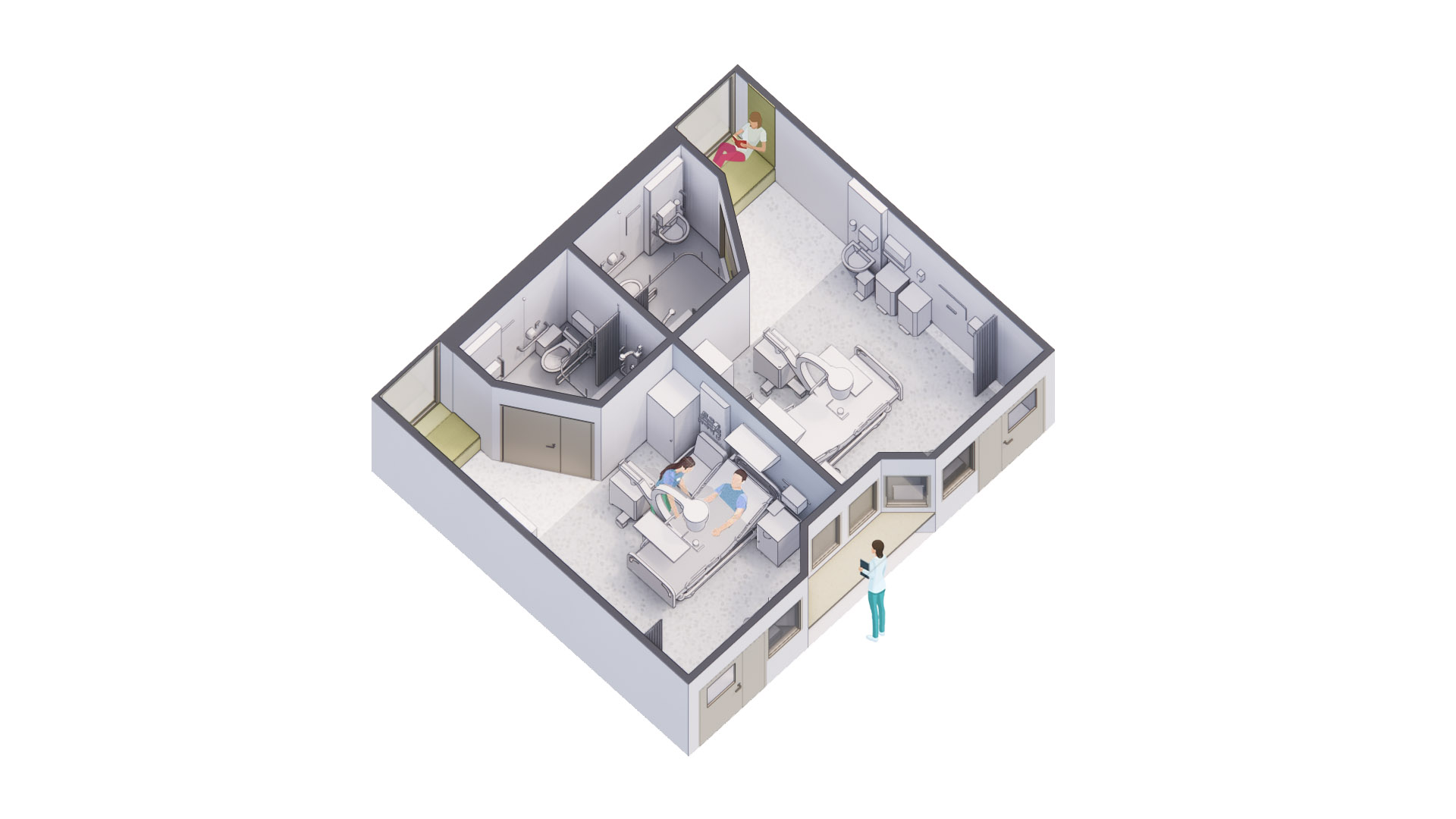 The project is keystone to the urgent Reinforced Autoclaved Aerated Concrete (RAAC) works at the Hospital but has been employed by te clinical team to explore emerging practices in ward design to apply to the New Hospital Programme redesign of the host building.
The project is keystone to the urgent Reinforced Autoclaved Aerated Concrete (RAAC) works at the Hospital but has been employed by te clinical team to explore emerging practices in ward design to apply to the New Hospital Programme redesign of the host building.
