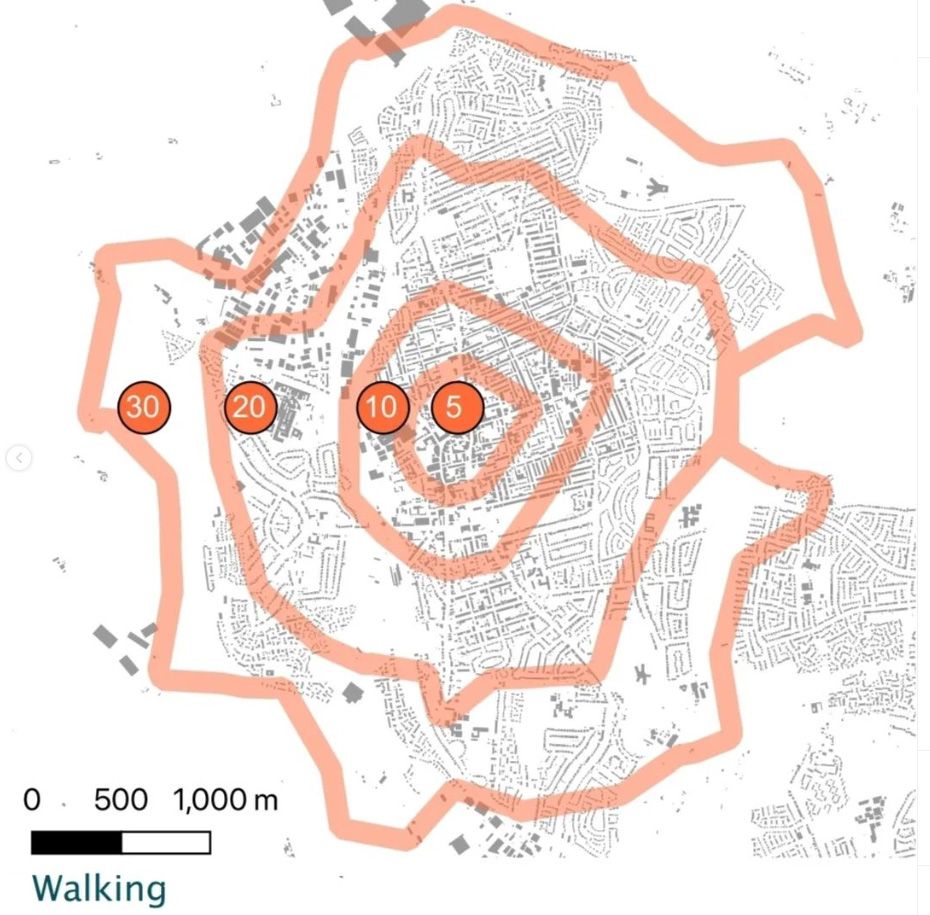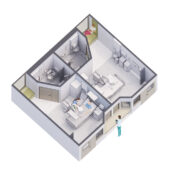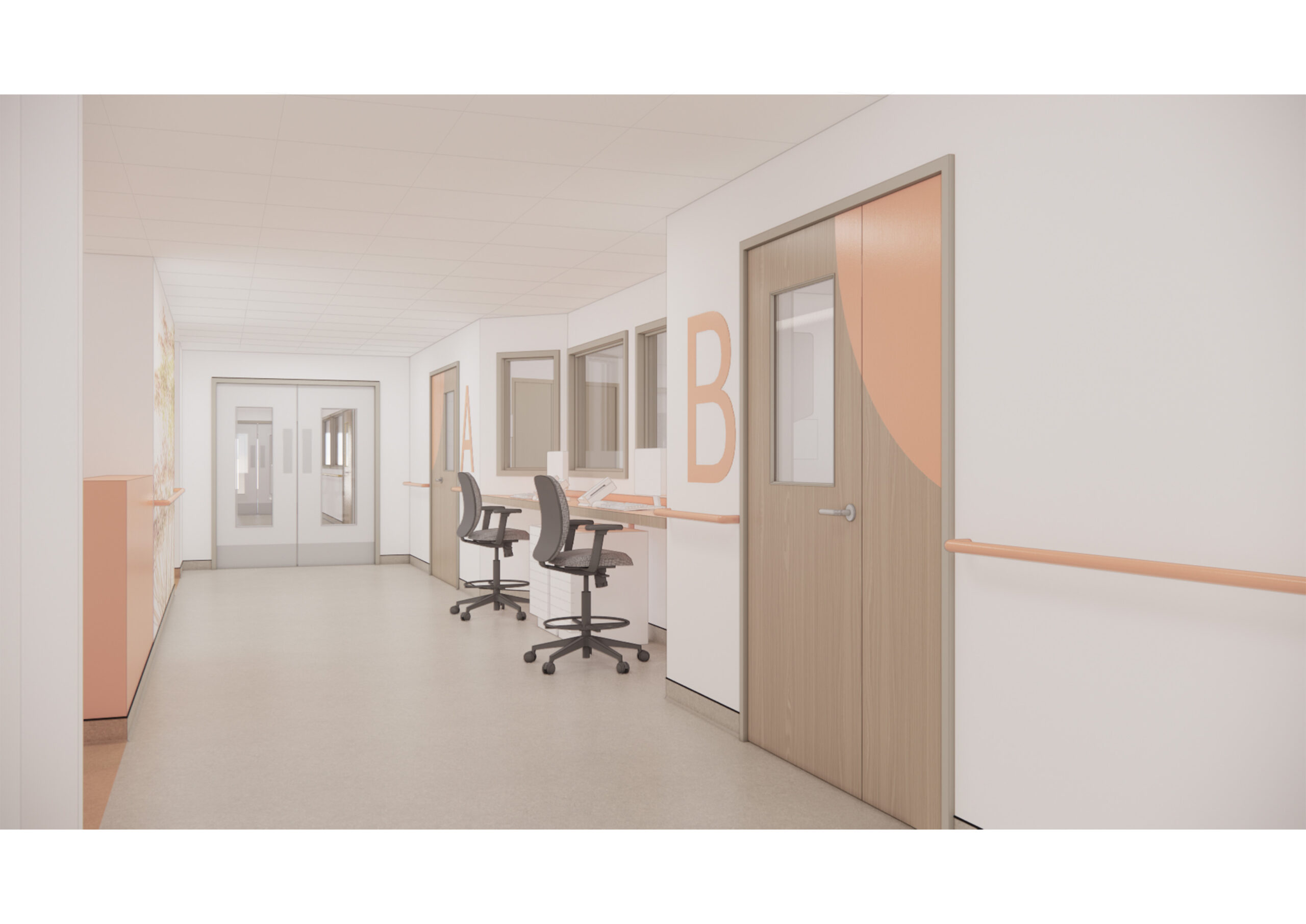Sunday Telegraph – Published 25/09/2022
The great British pub is in danger of extinction – here’s how we saved ours.
Local boozers are under threat amid spiralling costs, staff shortages and changing habits – but communities are coming to the rescue.
‘We’ve assembled a dream team to bring our local boozer back to life’
Kerry and Jaime Bishop, Tim Field, Nigel Ritchie and Richard Henson, owners of the Shakespeare in Margate.
“ ‘How long are we going to stay friends?’ will probably be your first question,” jokes Kerry Bishop, one of the masterminds behind the project to resurrect the Shakespeare on Margate’s seafront.
She and husband Jaime, an architect, had lived around the corner for 20 years. Given its location, they were unable to understand why no one had been able to make a success of it. For the past seven years it had been shut and a home to an ever-growing number of pigeons. And so they made the decision to try for themselves. Not completely foolhardy however, they drew together friends whose skill-sets complemented each other and the project.
Kerry, who has formerly been managing director of the Institute of Contemporary Arts in London and chief operating officer of Frieze, is no stranger to large projects, while Jaime and Richard Henson are partners of their architecture firm, Fleet. They own the building and are redesigning it.
They’ve also got Nigel Ritchie, a postdoctoral research associate at King’s College London, on board as a co-owner and investor, and Tim Field as a co-owner and executive general manager. Field ran the Heavenly Social and the Sun and 13 Cantons in Fitzrovia, London, at the height of their success and has turned around many failing London pubs.
“By blending our expertise we hope we’ve got a better chance of making this work,” says Bishop.
Aware that a pub can not survive on booze alone, they’re spreading their risk. As well as offering rooms, the Shakespeare will be a co-working space, to meet the demand of the growing home-worker sector. Their hope is that it will become a space “beyond boozing”.
Already Kent County Council has acknowledged the potential and has awarded Fleet a Kent and Medway Business Fund loan; the proceeds contributed to the purchase of the building. Since completing the purchase in April they’re knee-deep in refurbishment.
Neatly side-stepping the uncertain winter, the Shakespeare will “re-open” in spring 2023. Calling upon their art-world connections means the interior promises to be a cut above the usual pub scheme. There will be work from artists such as Joe Duggan, Baraj Matthews and Matthew Raw – “all young and navigating their way through the art world,” says Kerry, who is also hopeful a more established local artist might lend her support. “Tracey Emin seems eager for the Shakespeare to open – avidly following the social media. We’ve invited her for a hot chocolate by the fire after her wild swims.”
This is no vanity project though. “We’ve gone into this with our eyes wide open,” says Jaime. “Of course it needs to make money. It needs to employ at least 12 people, as our goal is to make sure that it’s an employer for the town.”
https://www.telegraph.co.uk/family/life/great-british-pub-danger-extinction-how-saved/
Words – Boudicca Fox Leonard
Photo – Christopher Pledger
news,
Uncategorized





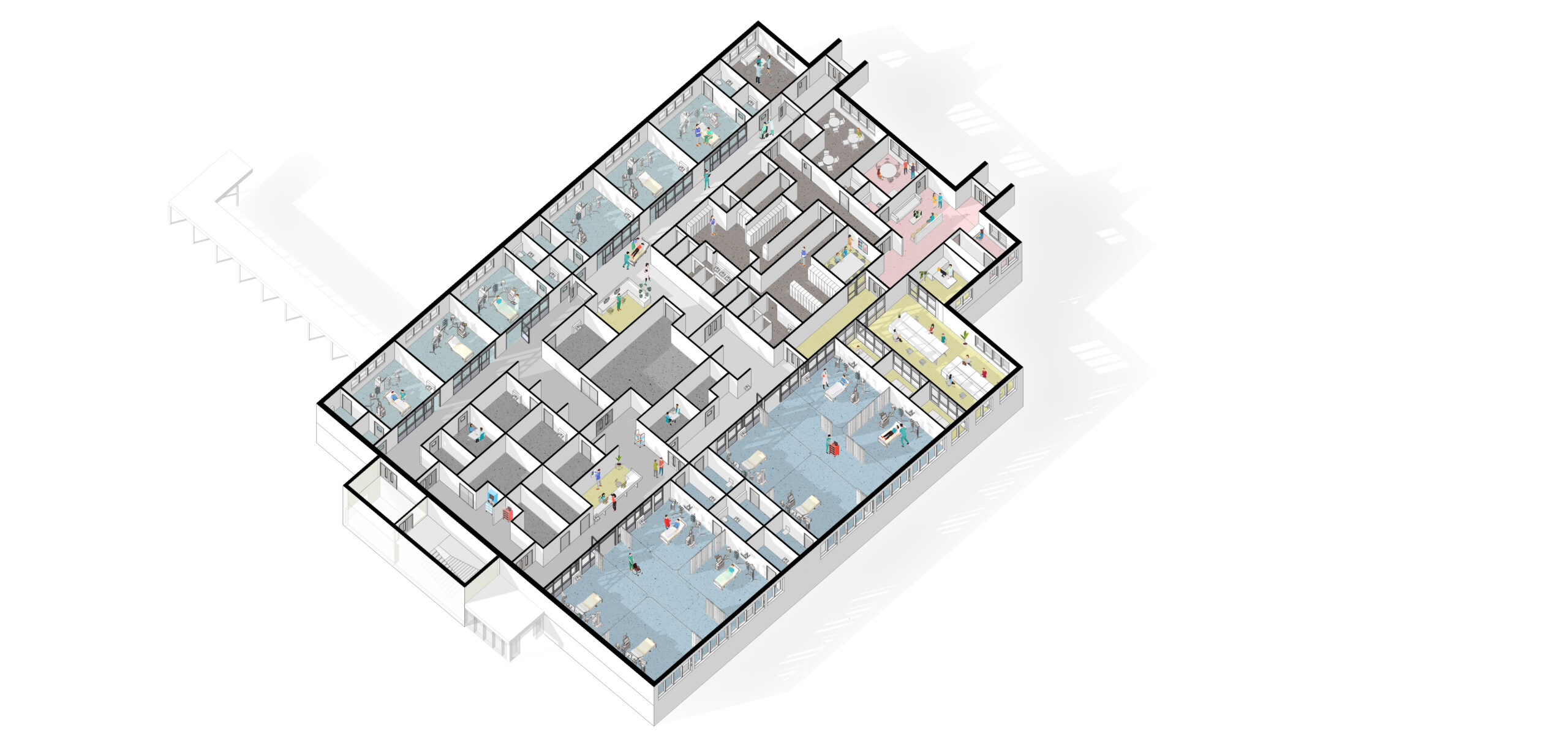
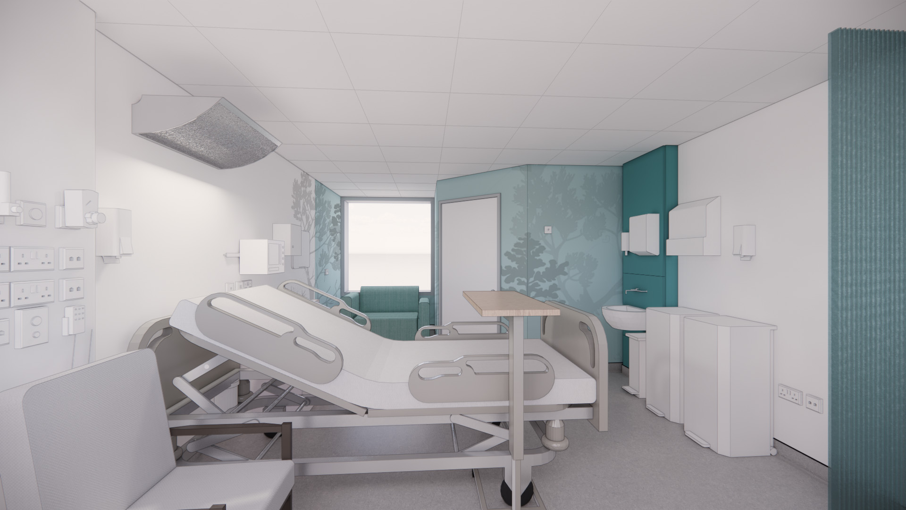
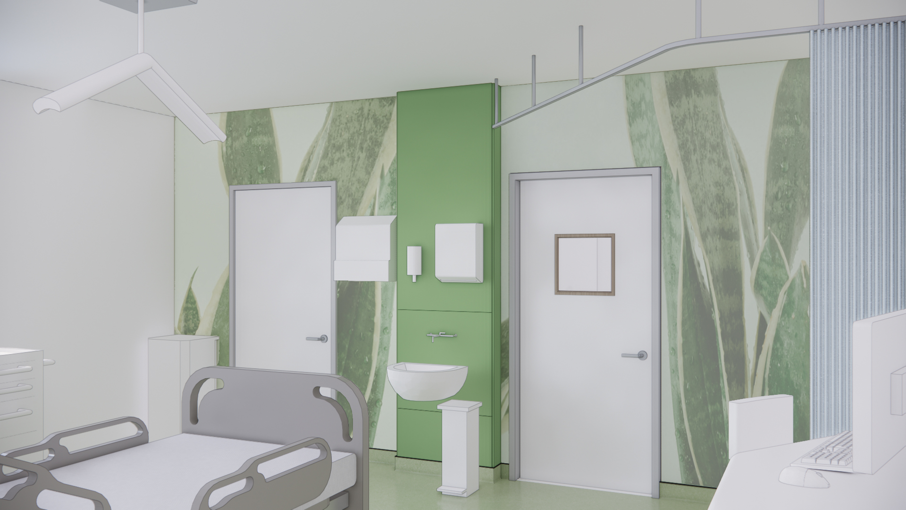
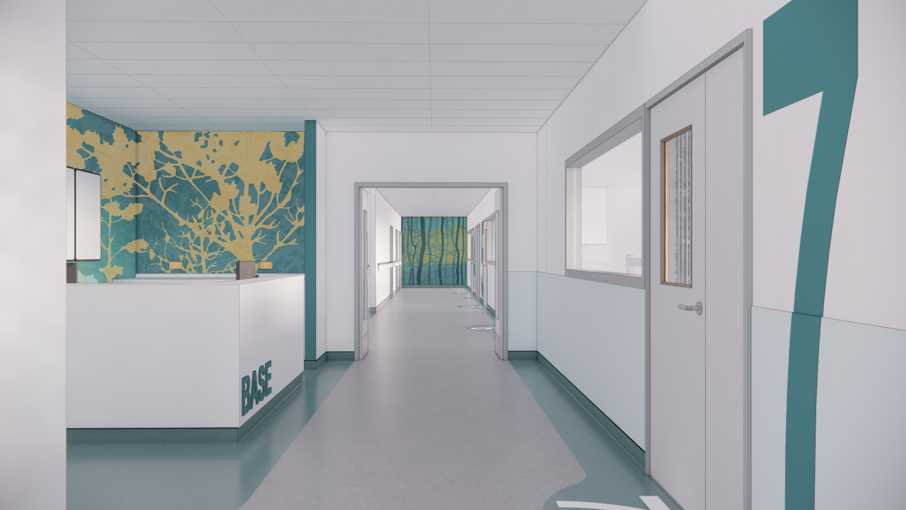


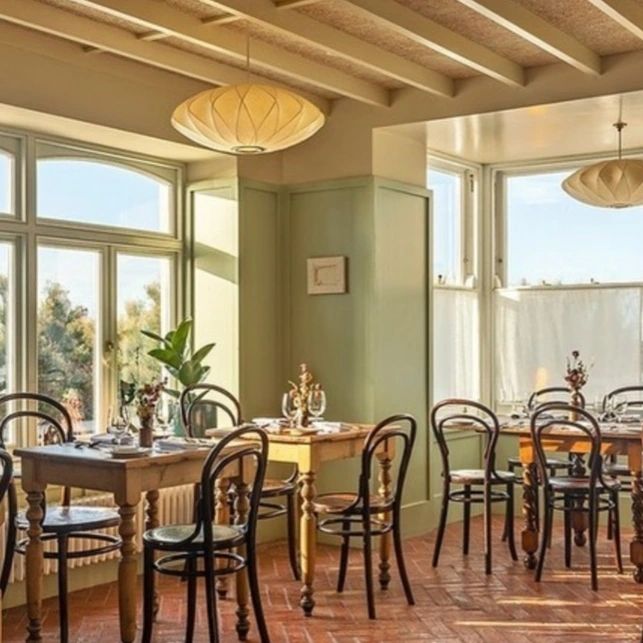

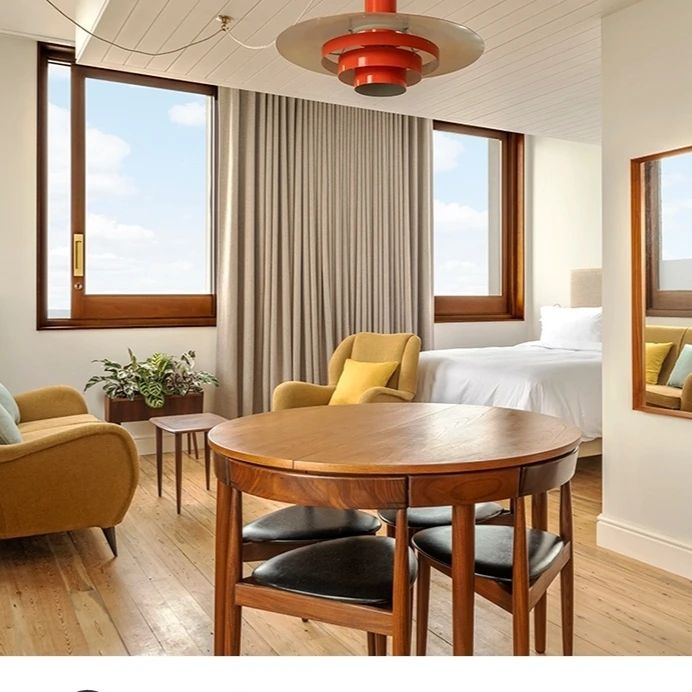




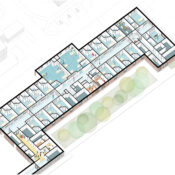
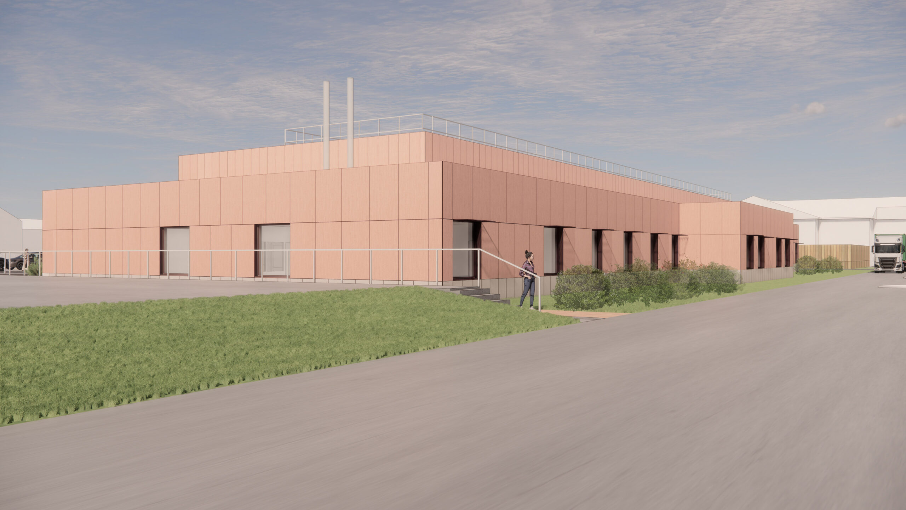
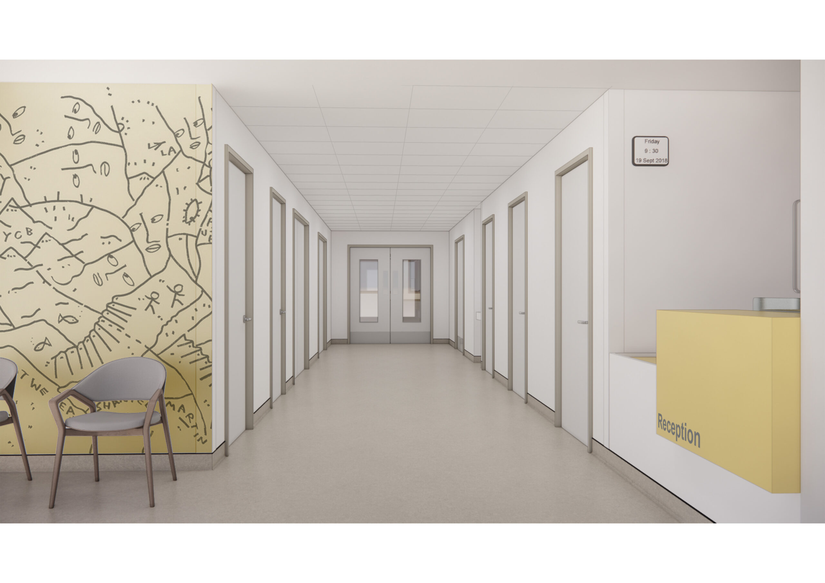
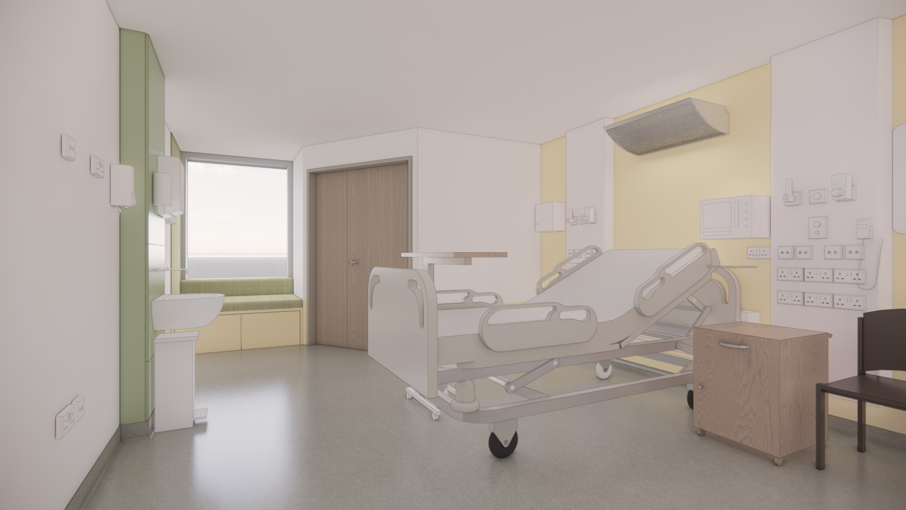
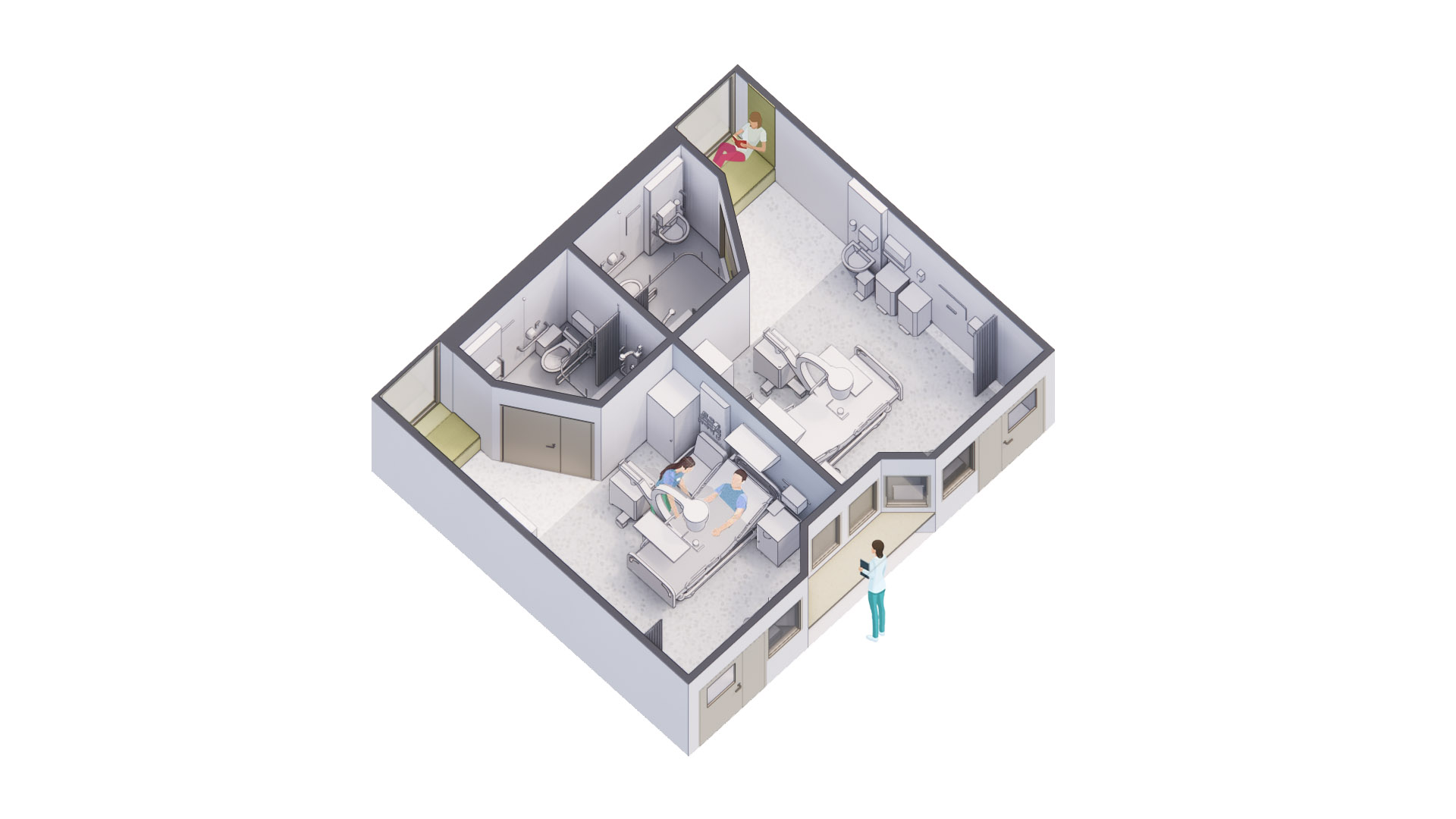 The project is keystone to the urgent Reinforced Autoclaved Aerated Concrete (RAAC) works at the Hospital but has been employed by te clinical team to explore emerging practices in ward design to apply to the New Hospital Programme redesign of the host building.
The project is keystone to the urgent Reinforced Autoclaved Aerated Concrete (RAAC) works at the Hospital but has been employed by te clinical team to explore emerging practices in ward design to apply to the New Hospital Programme redesign of the host building.

