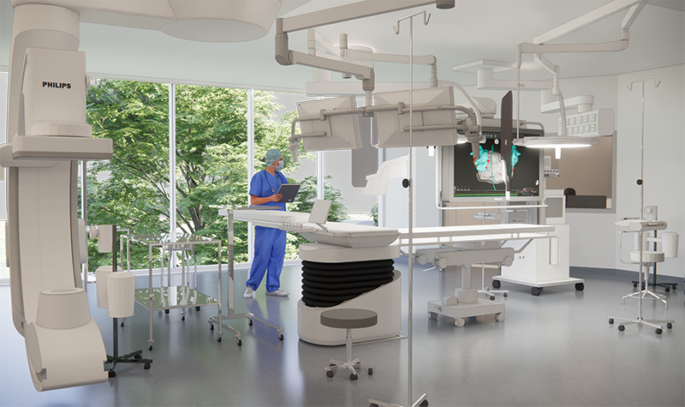
Clinician Led Hybrid Theatre Design at Coventry
The Health Spaces team, led by Jaime Bishop of Fleet Architects, has developed a clinically informed hybrid theatre design for the University Hospital site in Coventry. This innovative project is the result of a rigorous user engagement process, ensuring that the design meets the specific needs of the medical professionals who will use it. The hybrid theatre combines traditional surgical facilities with advanced imaging capabilities, allowing for a seamless integration of diagnostic and therapeutic procedures. This design not only enhances the hospital’s operational efficiency but also improves patient outcomes by enabling more precise and less invasive treatments.
A key aspect of the design process was the intensive user engagement facilitated by the Health Spaces team. This included live 3D physical modelling and 3D printing, which allowed the clinical staff to interact with the design in a tangible way. These methods provided invaluable feedback, enabling the architects to refine the layout and functionality of the hybrid theatre in real-time. By involving the end-users throughout the design process, the team ensured that the final product would be highly functional and tailored to the specific workflows and requirements of the medical staff.
The new hybrid theatre is set to secure the long-term future of the University Hospital site in Coventry as a major trauma center. Its state-of-the-art facilities will support a wide range of procedures, from complex surgeries to minimally invasive interventions, thus enhancing the hospital’s capability to handle critical cases efficiently. This development underscores the commitment of Fleet Architects and Health Spaces to creating cutting-edge healthcare environments that respond to the evolving needs of modern medicine. The project stands as a testament to the benefits of collaborative design and the importance of incorporating user feedback in developing healthcare infrastructure.
