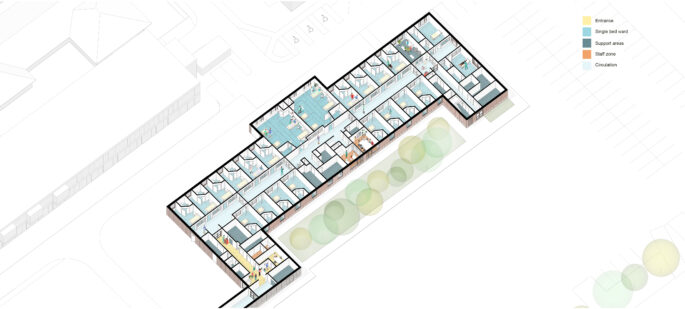
James Paget Decant Ward Planning Permission Recieved
The Fleet Architects Team working with Client Health Spaces, a multi-disciplinary team from WSP and assisted by Bidwell’s has successfully achieved planning permission for a new ward block at James Paget University Hospital in Great Yarmouth.
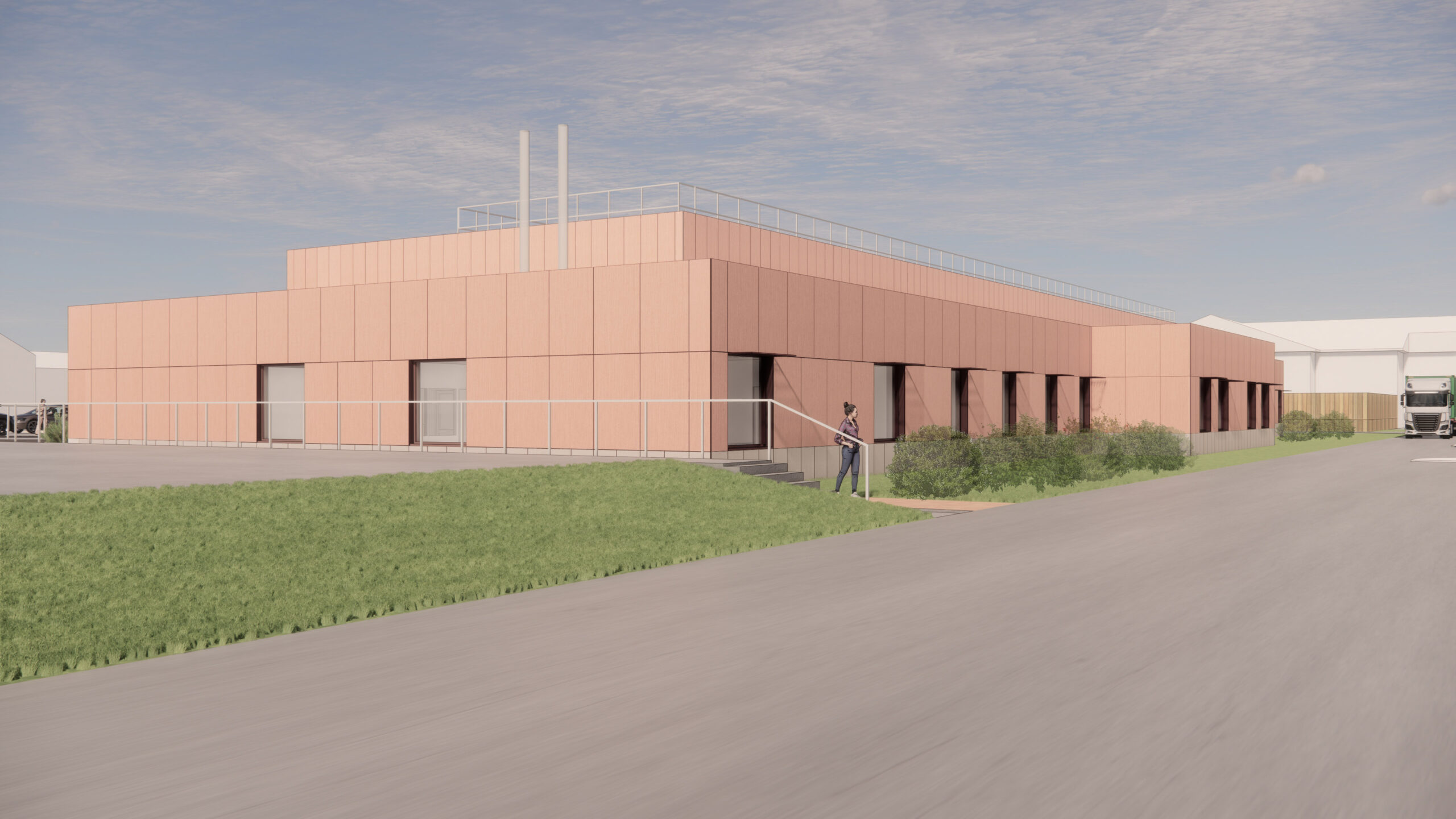
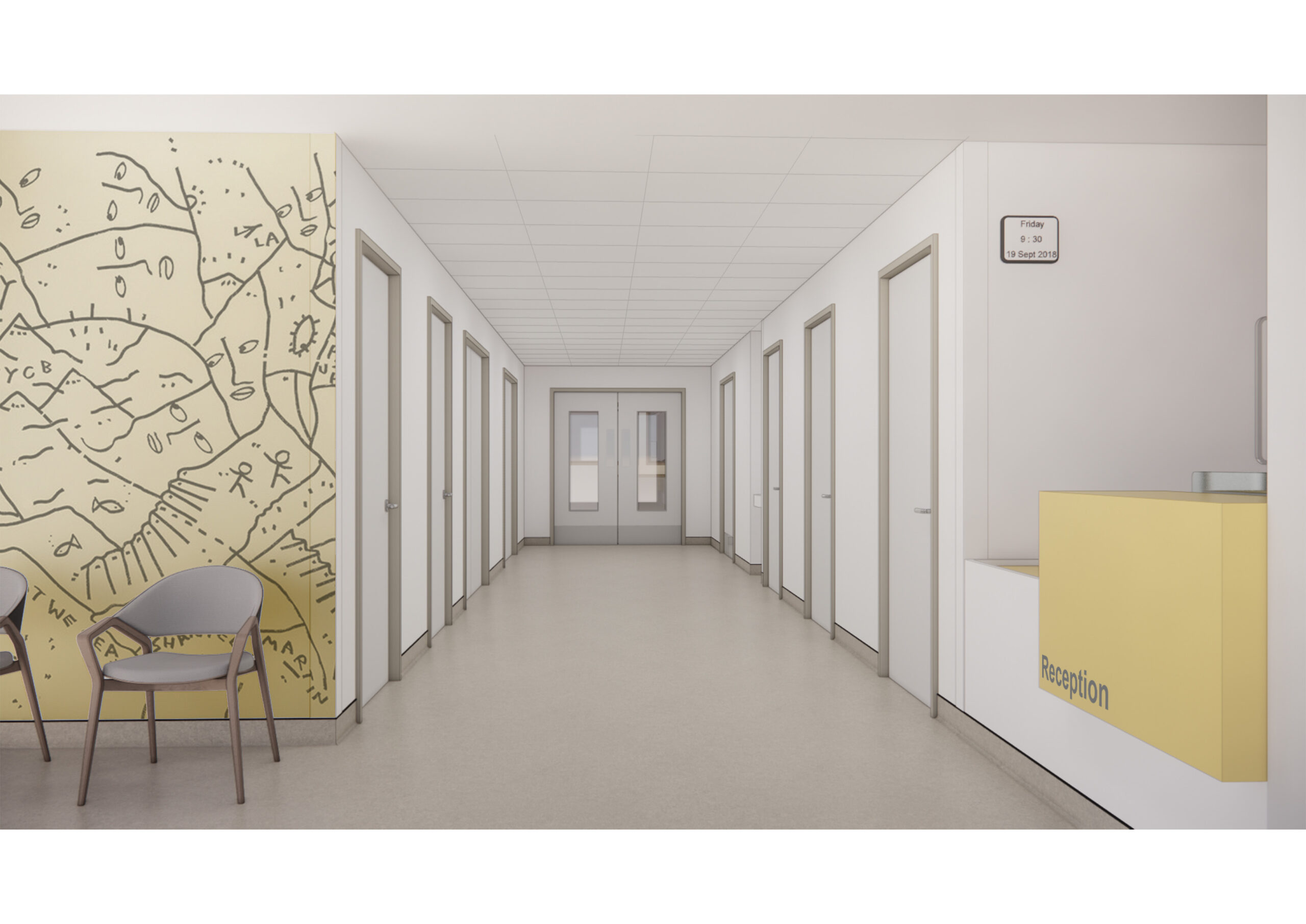
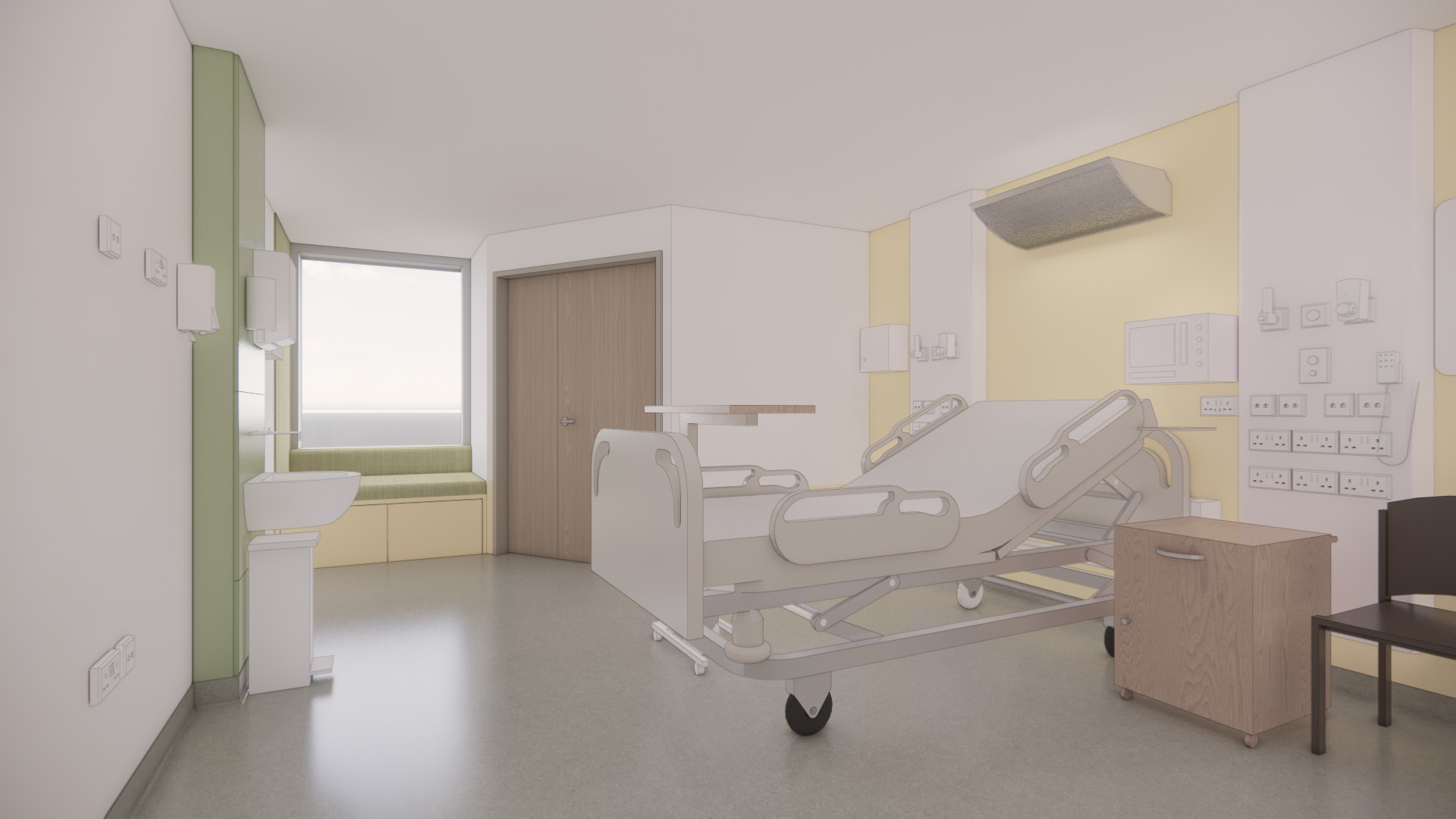
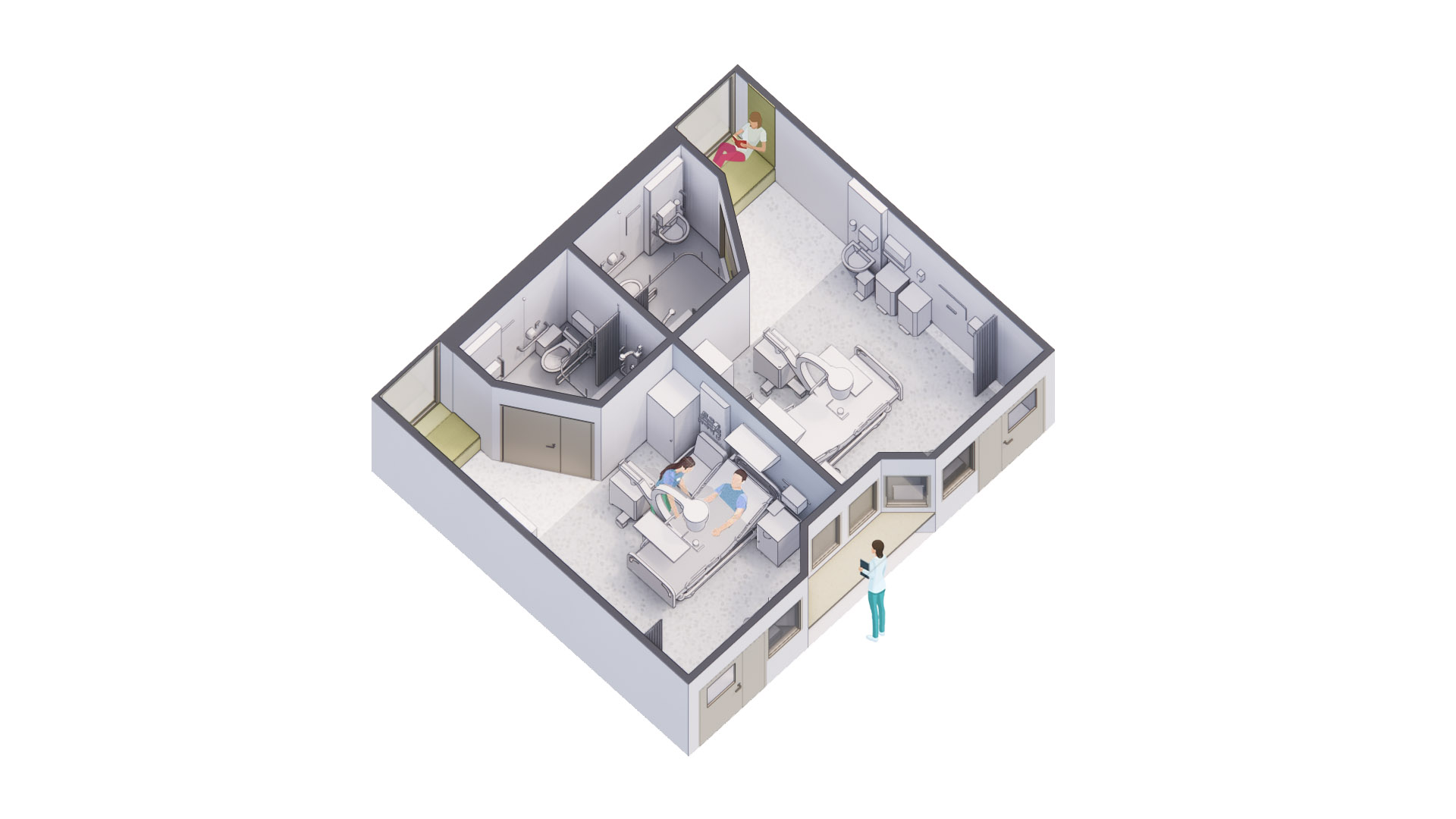 The project is keystone to the urgent Reinforced Autoclaved Aerated Concrete (RAAC) works at the Hospital but has been employed by te clinical team to explore emerging practices in ward design to apply to the New Hospital Programme redesign of the host building.
The project is keystone to the urgent Reinforced Autoclaved Aerated Concrete (RAAC) works at the Hospital but has been employed by te clinical team to explore emerging practices in ward design to apply to the New Hospital Programme redesign of the host building.
Most critical to this is the design of the single bed wards, often referred to as side rooms, which make up 20 of the 28 rooms. The design process has involved lengthy and intensive clinical engagement which is covered in a Health Spaces Hosted Webinar “The Journey Towards Single Inpatient Rooms” (https://health-spaces.com/news/single-patient-rooms/).
The new facility is being constructed using offsite volumetric systems and will open in early 2023.
