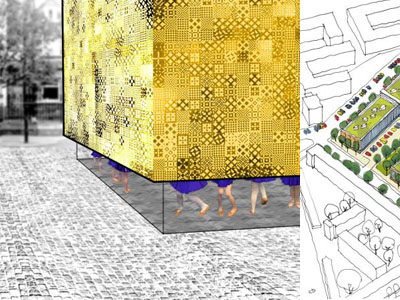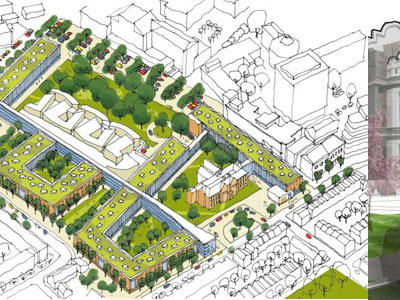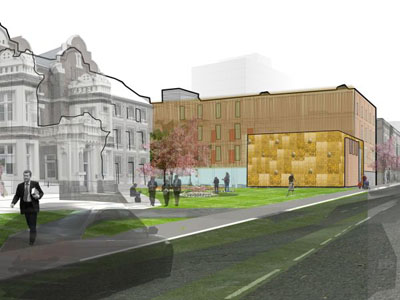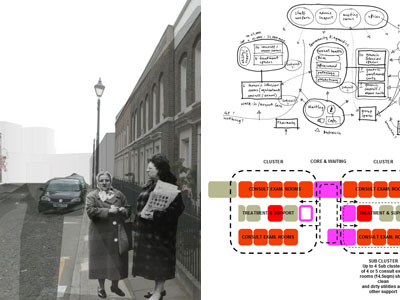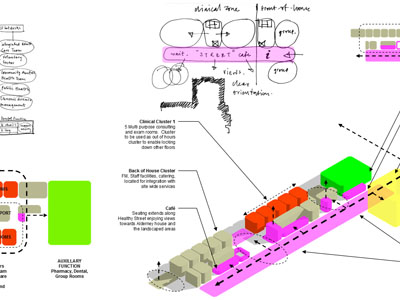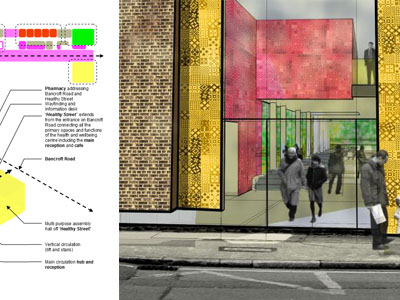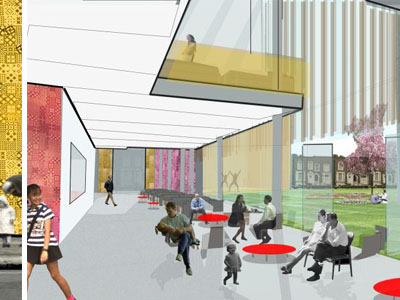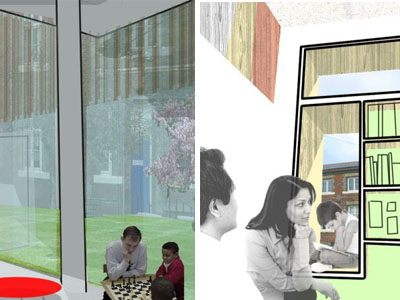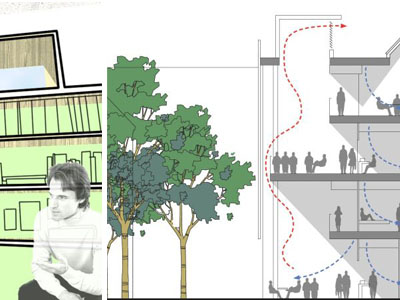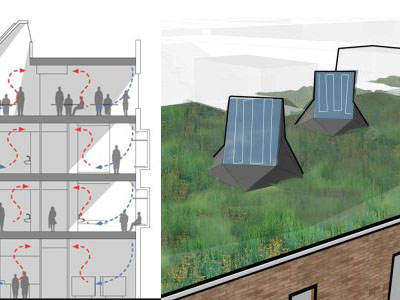Mile-End Health, Wellbeing & Social Care Centre, with Medical Architecture
Client: Ashley House PLC
Location: Mile-end, London
Area: 5,000 sqm
Value: £12 million
Procurement: NHS LIFT
Our response to the Integrated Care Centre design competition set by Ashley House incorporated a simple and modular layout which could comfortably flex to embrace future adaptations to the use and model of care.
Fundamentally, our aim was to ensure that our proposal complemented the future development control of the Mile End site. A key element of this idea was to engender a safe and clean campus-like atmosphere to the site whilst maintaining the densely populated street frontage of London’s East End.
As local residents, our design was intended to refer to the rich surrounding urban landscape and celebrate the wealth of history and diversity of the Mile End area. The elevations to the street borrowed rhythm and proportion from the adjacent Victorian library and the vibrant patterning of the gold ceramic cube was intended as a reference to the elegant and grand vernacular of public Victorian buildings in Tower Hamlets and the wider East End.
We proposed an in-situ concrete frame with pre-cast concrete plank floor spans. To help achieve a BREEAM ‘EXCELLENT’ rating we proposed using a Termodeck system to use the mass of the concrete to mediate air temperature by passing air supply through the plank cores prior to exhausting into the habitable space. The consulting rooms were designed to be partially constructed off site as part of the external wall cassette manufacture. This assembly, which also included the desk furniture and child window-seat aimed to create a less institutional consulting space.

