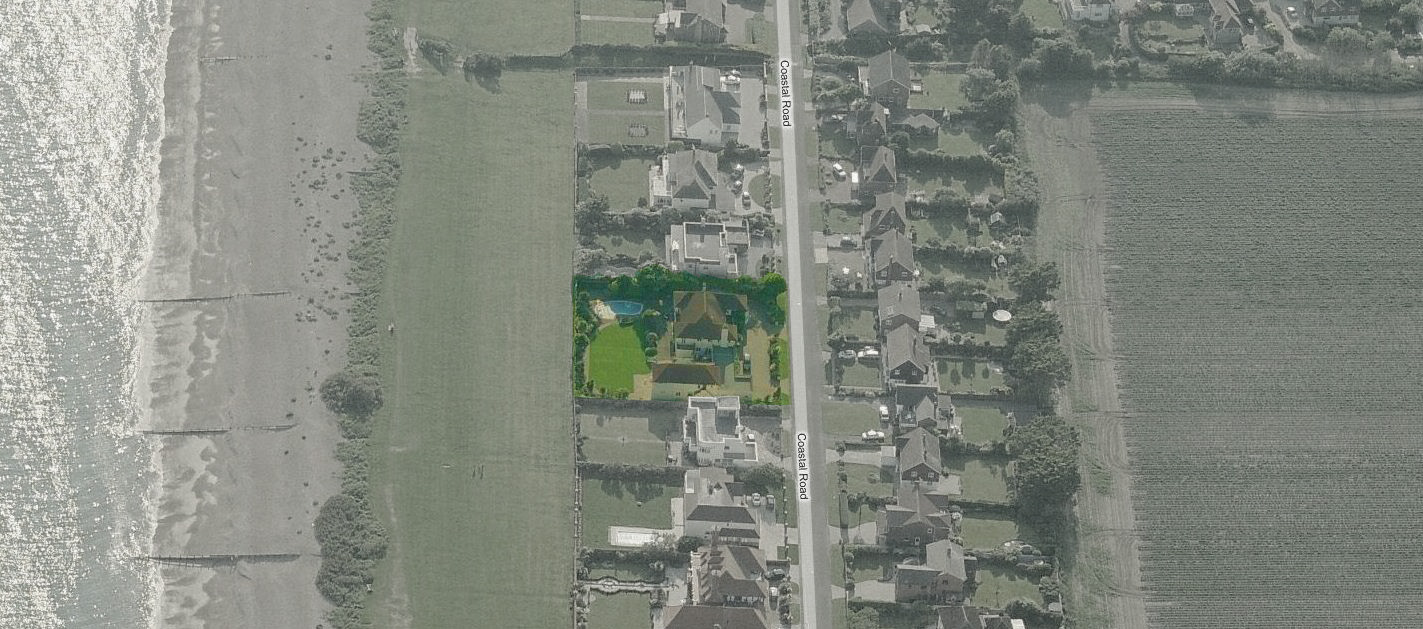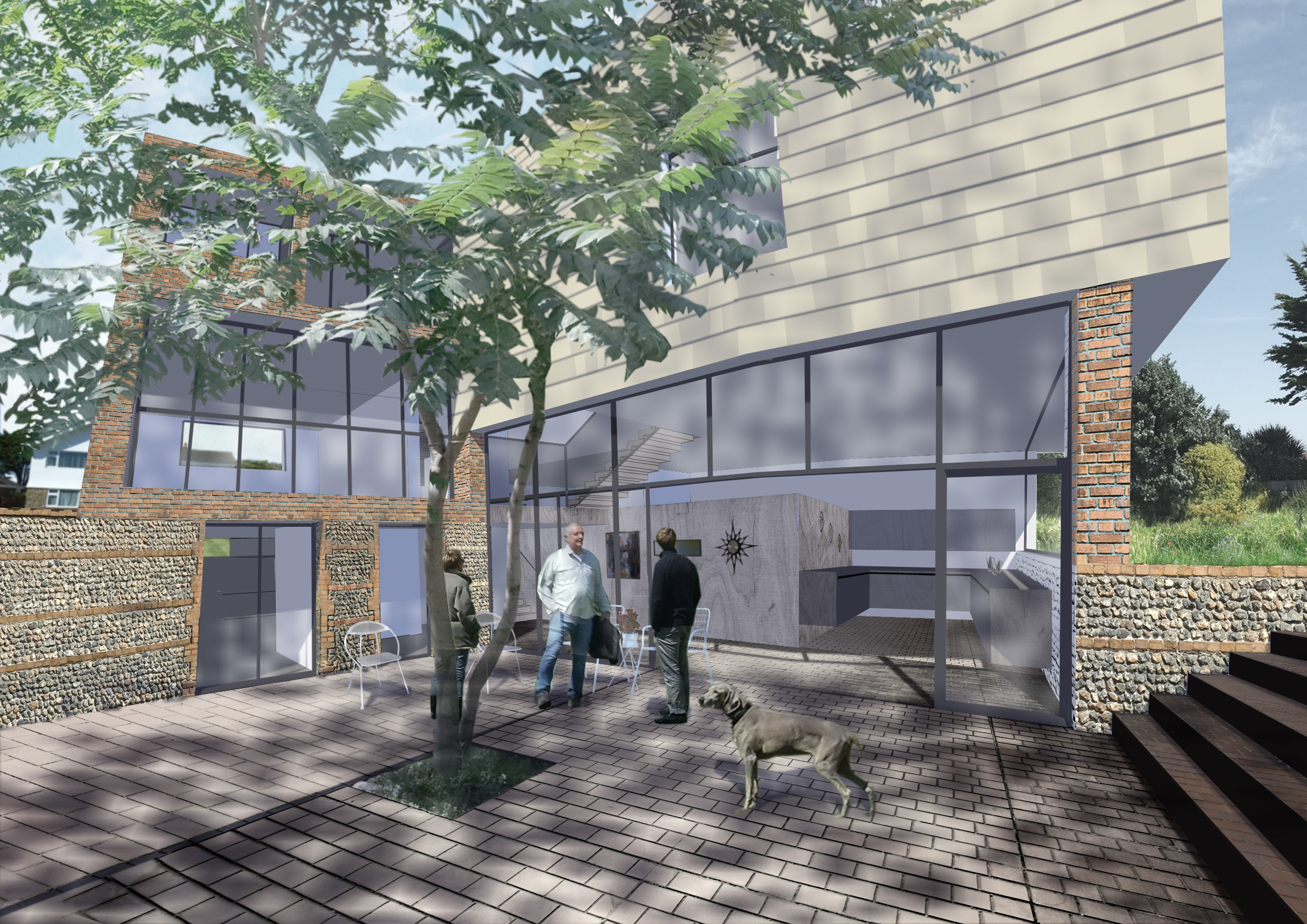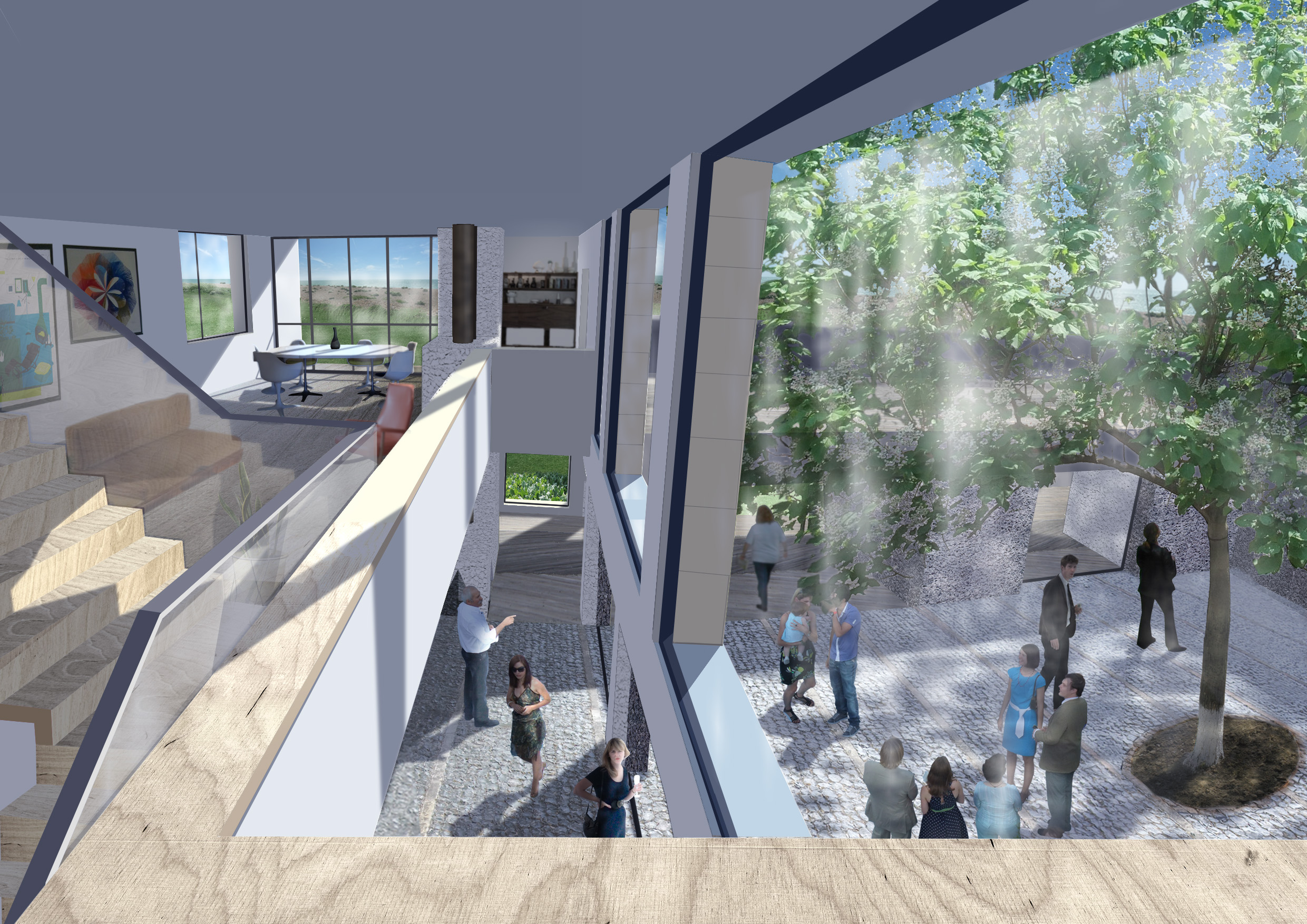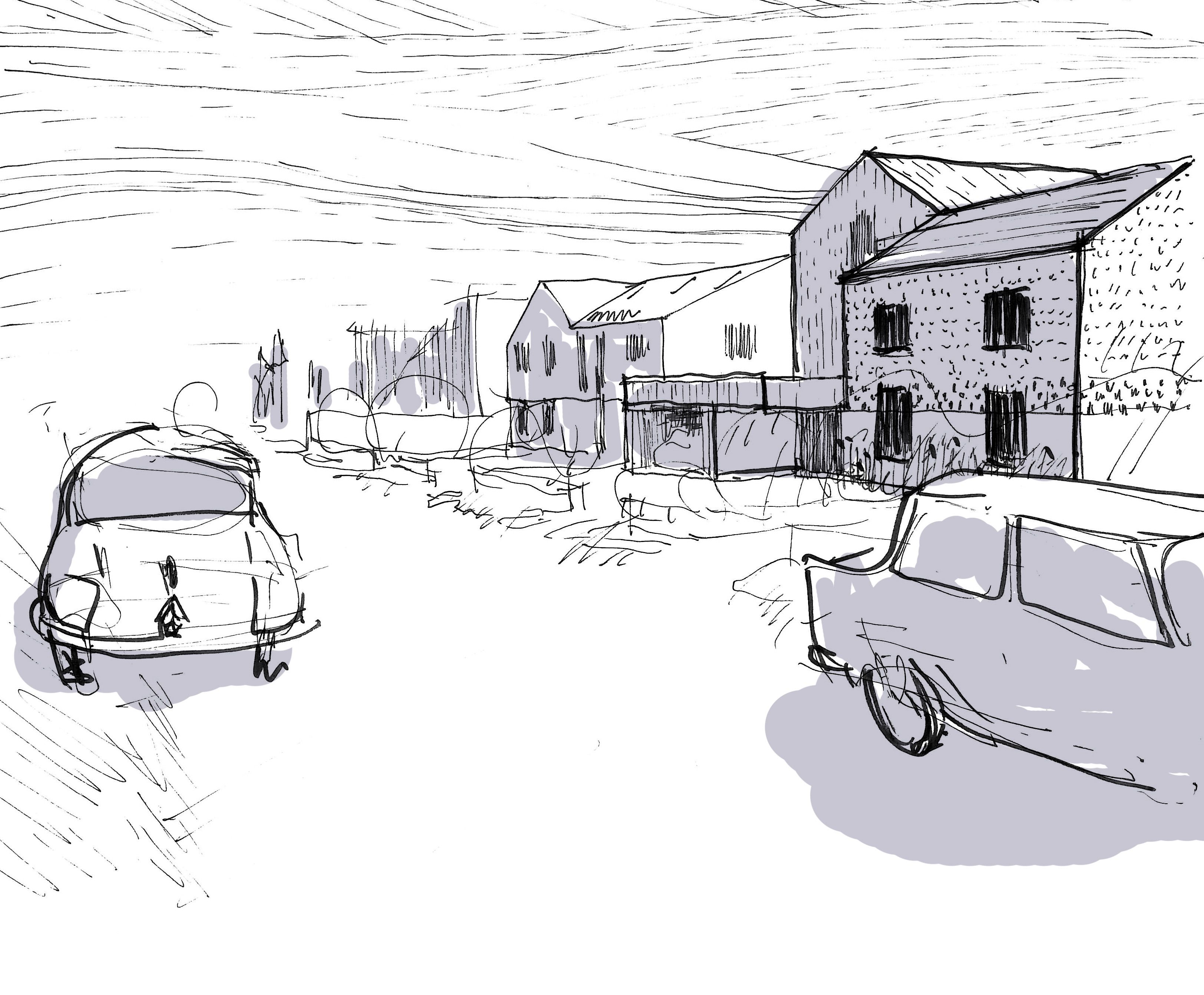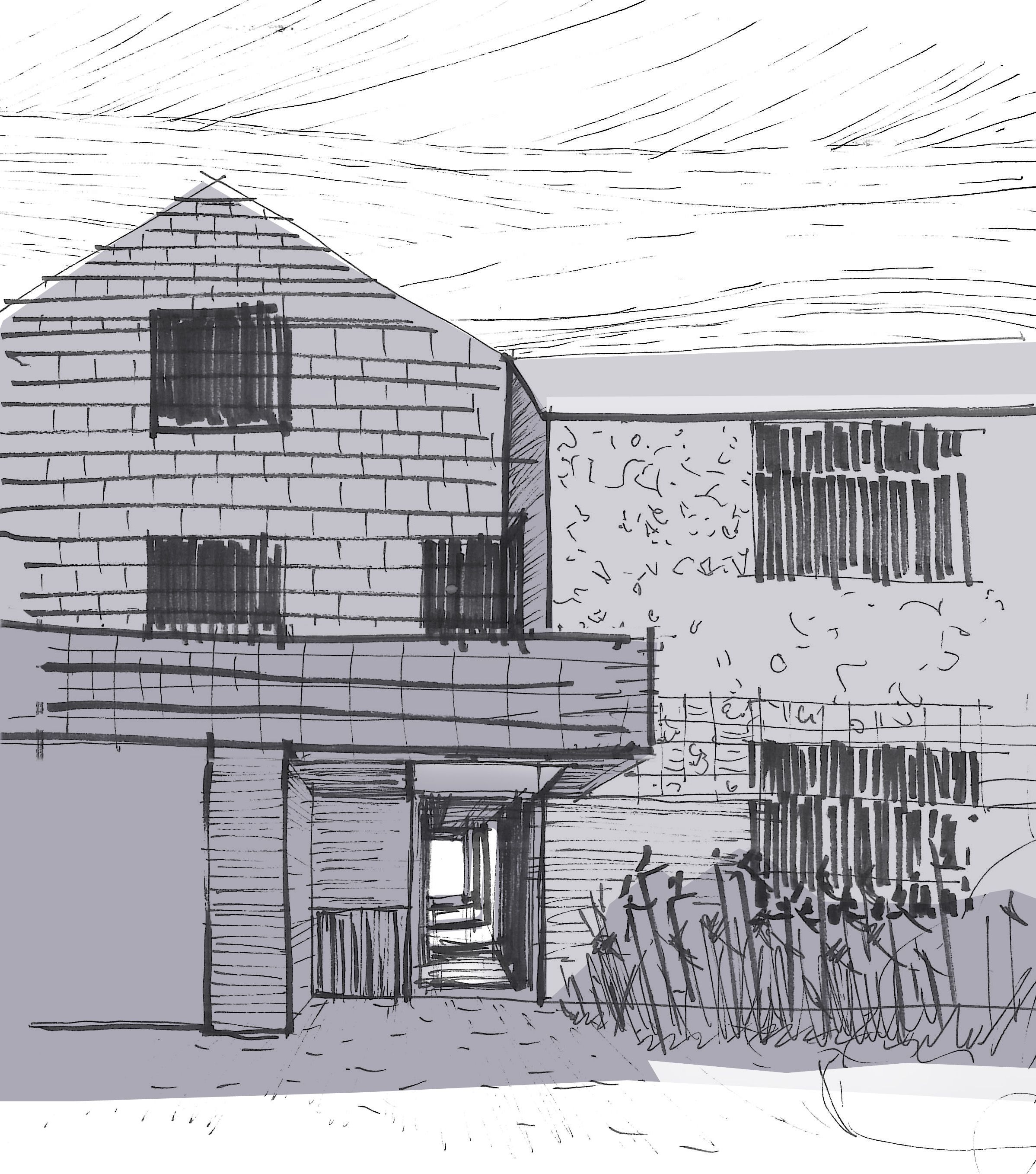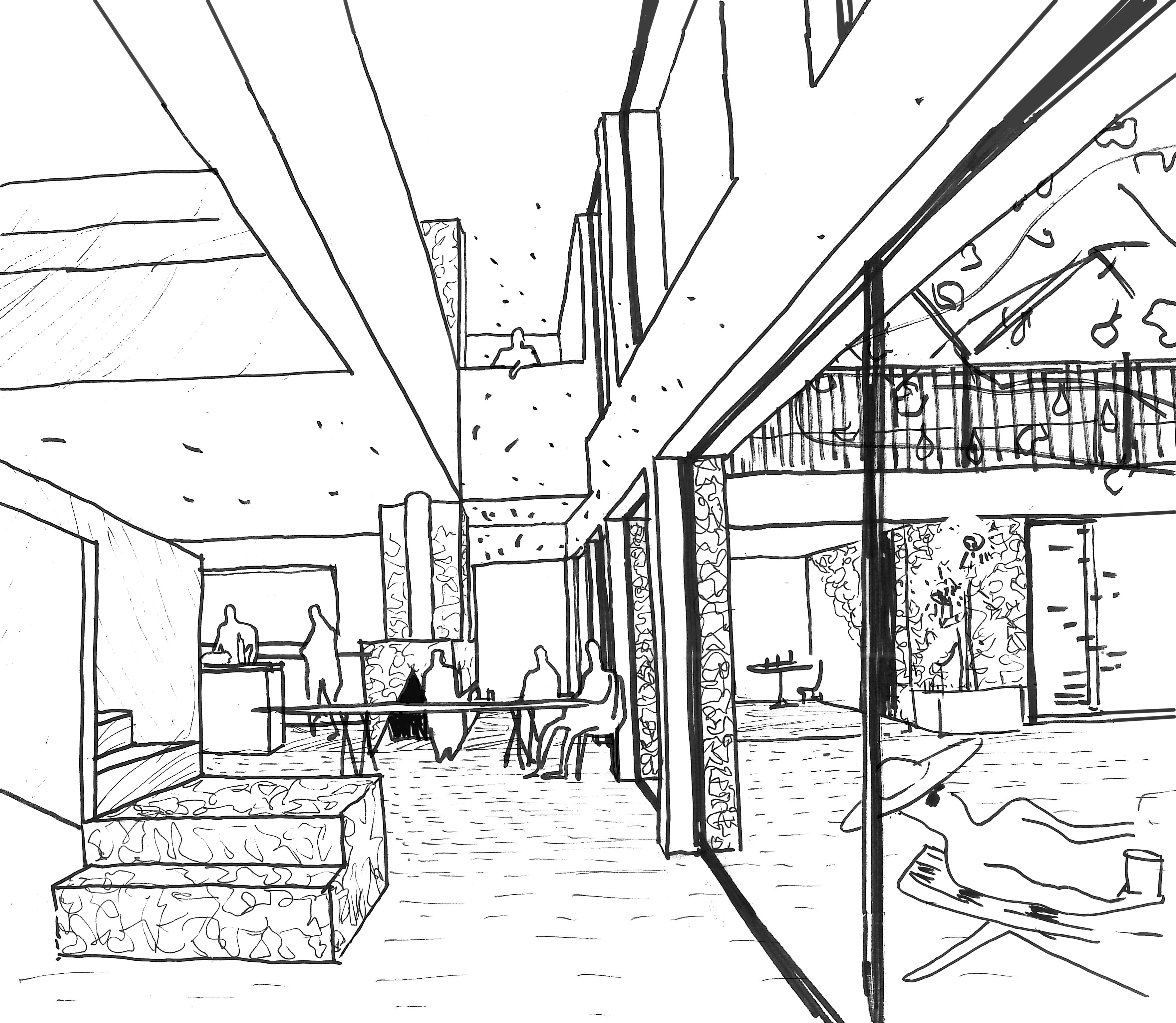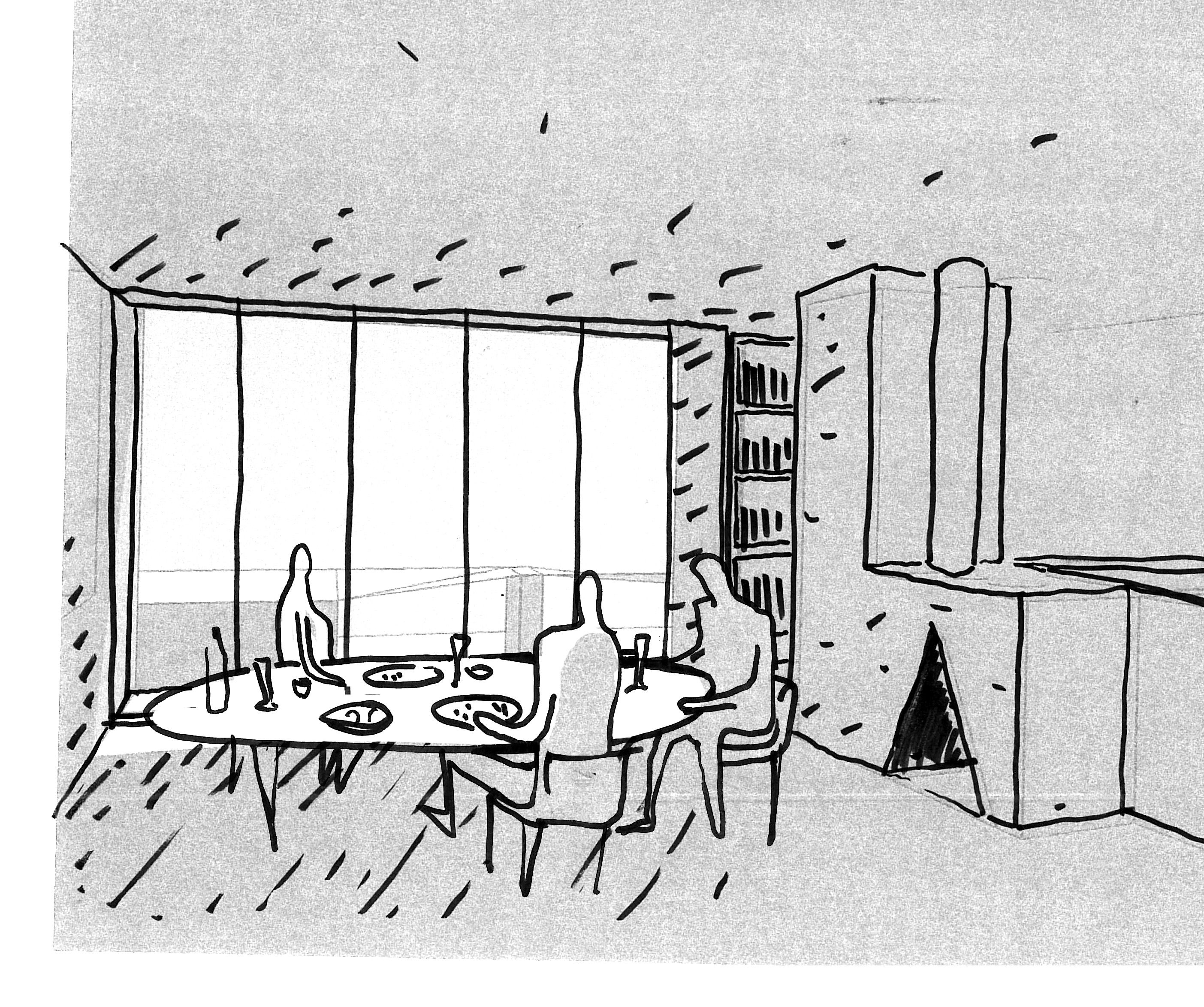Spanish Court
Client: Private
Location: Angmering, West Sussex
Area: 400 sqm
Value: £1.1 Million
Procurement: Traditional
Fleet prepared designs for a pair of low energy ‘passivhaus’ homes for a spectacular seaside site in West Sussex, Spanish Place and Spanish Court.
Spanish Court, formerly the site of the servant’s quarters to the larger neighbouring Spanish Place, offers an equally beautiful aspect to the sea but from a narrower site. The slender site lead the team to propose a building based on staggered floors springing from a South West facing sunken courtyard to a the bedrooms spaces nesting it the roof space above.
Spatially the house is arranged around spine of circulation, with key ‘public’ rooms, the kitchen and dining for entertainment enjoying views. The office space cantilevers towards the sea – comfort and shelter from the elements reinforced by the proximity of the often tempestuous channel, relentless winds and driving rain.
The form of the house is drawn from the effortless collision of roofscapes of huddled seaside villages.
PassivHaus standards far exceed the standards required by 2011 building regulations, both in terms of insulation, air tightness and energy consumption. The proposal relies on heat recovery and incredible air-tighness that allow the only heating sources to be the bathroom towel rails.
Please contact Fleet Architects to discuss PassivHaus design, new build or conversion.

